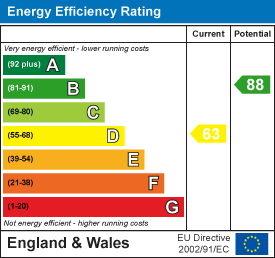Bryn Terrace, Mumbles, Swansea
FOR SALE
£305,000
General Information
A two bedroom mid terrace cottage with sea views from the front aspect. Located within walking distance of Mumbles, Rotherslade and Langland Bays and also benefitting from sea views over Mumbles Bay from the front elevated aspect. The property is ideally situated to take advantage of all the area has to offer including a bustling shopping scene with boutiques, salons, cafes and wine bars. The accommodation itself briefly comprises: entrance porch, open plan lounge into dining area and kitchen. To the first floor are two bedrooms and a bathroom. Externally is a sit out patio area to the front and to the rear is an enclosed tiered patio garden. Viewing is recommended to appreciate the location and views on offer. EPC D
Full Description
Entrance: Enter via stable door into:
Porch: 1.17m x 1.12m (3'10 x 3'08) Door to:
Lounge/Dining Area: 6.78m x 3.86m (22'03 x 12'08) Sash window to front with sea views over Swansea Bay. Spotlights to ceiling. Feature fireplace with inset wood burner. Two radiators. Stairs to first floor with under stairs storage. Door to rear. Reclaimed solid oak woodblock floor. Door to:
Kitchen: 2.74m x 1.96m (9'0 x 6'05) Double glazed sash window to side. Fitted with a range of wall and base units with worktop over. Inset stainless steel 1 1/2 bowl sink with mixer tap over. Inset 4 ring gas hob with oven under. Space for freezer. Integrated fridge. Space for dishwasher. Partially tiled walls. Radiator. Spotlights to ceiling.
STAIRS TO FIRST FLOOR
Landing: 4.24m x 1.50m (13'11 x 4'11) Access to loft space. Built in airing cupboard with shelving and housing gas boiler. Rooms off:
Bedroom 1: 3.91m x 2.79m (12'10 x 9'02) Sash window to front with sea views over Swansea Bay. Radiator. Built in wardrobes. Spotlights to ceiling.
Bedroom 2: 3.78m x 2.21m (12'05 x 7'03) Double glazed sash window to rear. Radiator.
Bathroom: 3.05m x 1.91m (10'0 x 6'03) Fitted with a three piece suite comprising wc, wash hand basin and bath with mains shower over. Tiled walls. Spotlights and beams to ceiling. Brass heated towel rail. Fitted cupboard plumbed for washing machine & dryer (not supplied). Door to rear garden.
Externally: To the front is a patio sit out area providing the perfect spot to sit and enjoy the sea view over Swansea Bay. To the rear are steps leading to patio seating area's.
Tenure: Freehold
Council Tax Band: D
Services: The current sellers broadband was previously with Bt. Please refer to Ofcom checker for further information.
The current sellers have advised there are no known restrictions or issues with mobile coverage. Please refer to Ofcom checker for further information.
Floor Plan

EPC












