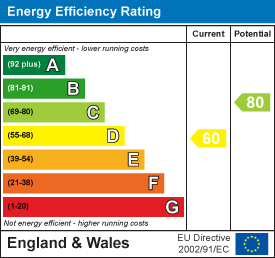Cleviston Park, Llangennech, Llanelli
FOR SALE
Offers Over
£205,000
General Information
** VIEWING HIGHLY RECOMMENDED**
Offered for sale is this well-presented Semi-Detached Dormer Property which can be found in the village of Llangennech, Llanelli, which has local amenities, restaurants, schools as well as being an ideal location for commuters due to its proximity to the M4.
The property briefly offers: Hall, Study/Bedroom 3 ( with W.C), Lounge, Dining Room & Kitchen to the ground floor. with Two bedrooms & bathroom to first floor. Externally : Lawn to front with ample parking is provided by a driveway that leads to a good size garage. Enclosed rear garden.
Full Description
ENTRANCE: Lawn garden to the front of the property, with a long driveway to the side providing ample off road paring for multiple vehicles, leading to single garage.
HALLWAY: Stairs to first floor with storage cupboard under, vinyl flooring, radiator. Door to:-
BEDROOM 3 / STUDY: 2.74m x 3.00m (9' x 9'10 ) Double glazed window to side aspect, radiator, W.C and wash hand basin.
LOUNGE: 3.53m x 5.38m+ (11'7 x 17'8+) Double glazed window to front aspect, laminate wood flooring, coving, two wall mounted radiators, archway into:-
DINING ROOM: 2.95m x 3.12m (9'8 x 10'3) uPVC glazed door with matching side panels opening to rear garden, laminate wood flooring, radiator, coving, archway into:-
KITCHEN: 3.28m x 2.74m (10'9 x 9') Fitted with a range of wall and base units having worktops over with inset stainless steel sink unit, electric oven with gas hob and extractor hood over, stainless steel splashback, ceramic tiled flooring, plumbing for automatic washing machine, space for dishwasher, tumble dryer and freestanding fridge/freezer, wall mounted gas boiler, uPVC double glazed window and door to rear garden.
FIRST FLOOR: Reached via stairs found in hallway
LANDING: Double glazed window to side aspect, attic access, storage cupboard. Doors to:-
BATHROOM: 1.85m x 2.92m (6'1 x 9'7) White four piece suite comprising of: Panelled bath with tiled splashback, W.C, wash hand basin set into vanity unit, walk-in shower with rainfall showerhead, spotlights to ceiling, ceramic tiled flooring, radiator/towel warmer, frosted double glazed window to side aspect.
BEDROOM 1: 3.40m x 3.86m (11'2 x 12'8) Built in wardrobes providing ample storage space, window to rear garden, radiator.
BEDROOM 2: 3.15m x 4.37m (10'4 x 14'4) Double glazed window to front aspect, radiator.
EXTERNALLY
GARDEN: Enclosed rear garden that is laid to a gravelled area, decked patio and a lawn.
GARAGE: Up & Over door.
Floor Plan

EPC























