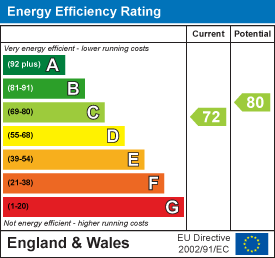Pen-Y-Mynydd, Llanelli
FOR SALE
Offers Around
£425,000
General Information
Welcome to this stunning detached house located in the picturesque area of Pen-Y-Mynydd, Llanelli. This impressive individually designed property boasts four bedrooms and three reception rooms, offering ample space for a growing family.
As you step inside, you are greeted by a spacious interior that is perfect for both relaxing and entertaining. The three reception rooms provide versatility, whether you fancy a cosy night in or hosting a gathering with friends and family.
With four generously sized bedrooms, there is plenty of room for everyone to have their own space. The two bathrooms & cloakroom ensure convenience for the whole household, making busy mornings a breeze.
One of the standout features of this property is the large, well-maintained garden. Imagine enjoying sunny afternoons in this outdoor oasis, with plenty of space for children to play and for adults to unwind. Additionally, the ample off-road parking adds to the convenience of this wonderful family home.
Don't miss out on the opportunity to make this house your own and create lasting memories with your family in this charming property.
Full Description
ENTRANCE
HALLWAY
LOUNGE - 5.82m x 3.63m (19'1 x 11'11)
LIVING ROOM - 6.35m x 4.11m (20'10 x 13'6)
DINING ROOM - 4.01m x 3.38m (13'2 x 11'1)
CONSERVATORY - 6.02m x 3.51m (19'9 x 11'6)
KITCHEN - 4.01m x 3.63m (13'2 x 11'11)
UTILITY ROOM - 2.31m x 1.73m (7'7 x 5'8 )
CLOAKROOM
FIRST FLOOR
LANDING
BATHROOM - 5.05m x 4.06m (16'7 x 13'4)
BEDROOM ONE - 4.04m x 5.08m (13'3 x 16'8)
EN-SUITE
BEDROOM TWO - 4.14m x 3.86m (13'7 x 12'8)
BEDROOM THREE - 3.38m x 4.04m (11'1 x 13'3)
BEDROOM FOUR - 2.90m x 2.67m (9'6 x 8'9)
EXTERNALLY
GARDEN
GARAGE
Floor Plan

EPC


















































