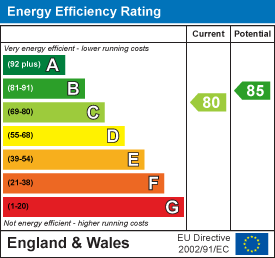Kings Road, Marina, Swansea
FOR SALE
£179,950
General Information
Spacious modern apartment on level 6. Property comprises of two double bedrooms master with en-suite and sit out sun balcony. Open plan living/dining/kitchen with sit out sun balcony. Benefits include allocated underground parking and electric heating.
Lease term 150 years 131 remaining
Service charge £3739.64 pa TBC
Ground rent £150 pa
Council Tax Band E
EPC rating C
Full Description
ENTRANCE: Communal entrance leading to stairs and lift access. The apartment can be found on level 6.
Entrance via hardwood door to:-
HALLWAY: Wall mounted electric heater. Wall mounted video entry system. Door to cupboard housing hot water water tank and washing machine/dryer. Doors to Master Bedroom, Bedroom Two, Bathroom and Open plan Living/Dining/Kitchen.
LOUNGE DINER OPEN TO KITCHEN: Double-glazed window. Double-glazed French door leading to decked sit out sun balcony with glass/steel balustrade. Two wall lights. Laminate flooring. TV, telephone and Sky points. Wall mounted electric heater.
KITCHEN: White high gloss wall, base and drawer units with grey worktop and up stand. Stainless steel single oven. Stainless steel four ring ceramic hob with stainless steel splash back and stainless steel chimney hood extractor fan. Integrated fridge freezer. Integrated dishwasher. Stainless steel one and a half bowl sink and drainer. Laminate flooring.
MASTER BEDROOM: 5.41m max x 3.68m max (17'8" max x 12'0" max ) Double-glazed French door leading to decked sit out sun balcony with glass/steel balustrade. Wall mounted electric heater. TV and telephone point. Door to En-suite:-
ENSUITE: Skimmed ceiling with recessed down-lights and extractor fan. Three piece white bathroom suite comprising of low level W.C., pedestal wash hand basin and step in shower with full tiling. Chrome heated towel rail. Half height tiling behind wash hand basin. Tiled floor.
BEDROOM TWO: 3.58m approx x 3.51m approx (11'8" approx x 11'6" Double-glazed window. Wall mounted electric heater.
BATHROOM: Three piece white suite comprising of low level W.C., pedestal wash hand basin and bath with shower over and shower screen. Full height tiling to bath area. Half height tiling behind wash hand basin. Chrome heated towel rail.
EXTERNAL: Secure underground parking space.
TENURE: Lease term 150 years 131 remaining
Service charge £3739.64 pa
Ground rent £150 pa
UTILITIES: Electric -
No gas
Water meter
You are advised to refer to Ofcom checker for mobile signal and coverage.
COUNCIL TAX BAND E
FURTHER INFORMATION: No pets allowed.
No holiday lets.
Floor Plan

EPC














