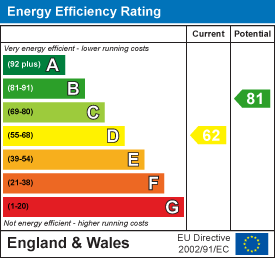Elgin Street, Manselton, Swansea
UNDER OFFER
Offers Over
£150,000
General Information
Dawsons are delighted to offer for sale this opportunity to purchase this incredibly unique and extended two bedroom end terraced home, located in the sought after location of Manselton. This beautifully presented house is considered an ideal first time buy or family home and is offered with no onward chain. This charming property offers a fine blend of modern and characteristic features and comprises of entrance porch, hallway, two reception rooms, kitchen, sunroom, utility room and shower room to the ground floor. To the first floor , here are two double bedrooms and a spacious family bathroom comprising a four-piece suite. Externally the property offers a gated front garden and a low maintenance enclosed patio garden to rear perfect for entertaining, with additional side access. There is also a fantastically sized workshop/outbuilding which offers great scope and potential for multitude of uses. The Manselton area itself is renowned for its amenities and community spirit. Residents can enjoy easy access to local shops, schools, parks, and public transport, ensuring a convenient and fulfilling lifestyle. For those commuting, Swansea City Centre is just a short drive away. Viewing is a must, to truly appreciate what this impressive home has to offer.
Full Description
GROUND FLOOR
ENTRANCE
PORCH
HALLWAY
RECEPTION 1 - 3.96m (max) x 3.20m (to bay) (12'11" (max) x 10'5"
RECEPTION 2 - 3.66m x 3.35m (12'0" x 10'11")
KITCHEN - 4.11m x 3.18m (max) (13'5" x 10'5" (max) )
SUN ROOM - 3.66m x 2.06m (12'0" x 6'9")
UTILITY ROOM
SHOWER ROOM
FIRST FLOOR
LANDING
BEDROOM 1 - 5.33m (max) x 3.35m (17'5" (max) x 10'11")
BEDROOM 2 - 3.63m (max) x 3.45m (max) (11'10" (max) x 11'3" (m
BATHROOM
EXTERNAL
GATED FRONT GARDEN
ENCLOSED REAR PATIO GARDEN ADDITIONAL SIDE ACCESS
WORKSHOP - 6.60m x 4.93m (21'7" x 16'2")
TENURE - FREEHOLD
COUNCIL TAX BAND - C
N.B: You are advised to refer to Ofcom checker for mobile signal and coverage.
Floor Plan

EPC



























