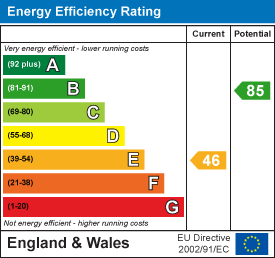Brynmor Road, Llanelli
FOR SALE
Asking Price
£105,000
General Information
Situated in a popular residential street close to the town centre so therefore offering convenience to all local amenities sits this charming three bedroom home. The ground floor offers a lounge and dining area, the kitchen currently has space for informal dining, the family bathroom is located to the rear of the ground floor and the first floor offers up three bedrooms. Externally the rear garden is private and enclosed. The property would now benefit from general updating and modernising and viewing is recommended to appreciate size and location.
Council tax - B, Tenure - Freehold, EPC - TBC
Full Description
HALWAY: Entered via a glass panel, Upvc double glazed door, radiator, stairs to first floor.
DINING ROOM: 3.82 x 3.05 (12'6" x 10'0") Upvc double glazed window to front, radiator, archway to:
SITTING ROOM AREA: 4.09 x 3.53 (13'5" x 11'6") Upvc double glazed window to rear, gas fire, radiator, under stairs storage cupboard.
KITCHEN: 4.07 x 2.69 (13'4" x 8'9") Fitted with a range of base and wall units, single drainer sink unit and drainer, gas cooker point, plumbed for washing machine, Upvc double glazed window to side, radiator.
INNER HALLWAY: Upvc double glazed door to side, door into:
BATHROOM (L SHAPE): 2.45(max)x1.88 (8'0"(max)x6'2") Three piece suite comprising of low level w.c, pedestal wash hand basin, panel bath, part tiled walls, Upvc double glazed window to rear.
FIRST FLOOR
LANDING: Upvc double glazed window to rear, airing cupboard, loft entrance.
BEDROOM ONE: 3.25 x 3.11 (10'7" x 10'2") Upvc double glazed window to rear, radiator.
BEDROOM TWO: 3.38 x 2.45 (11'1" x 8'0") Upvc double glazed window to front, fitted wardrobes to one wall.
BEDROOM THREE: 2.40 x 2.40 (7'10" x 7'10") Upvc double glazed window to front, radiator.
EXTERNAL: The rear of the property is enclosed, with a patio area leading onto a lawned area, storage shed, gated rear pedestrian access.
Floor Plan

EPC












