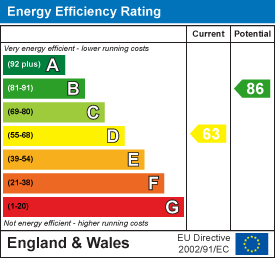Glanmor Terrace, Llanelli
FOR SALE
Offers Around
£120,000
General Information
**IDEAL FIRST TIME BUY**
**VIEWING IS ESSENTIAL TO APPRECIATE**
This terraced home is situated in walking distance of Llanelli Town Centre. The property comprises: Entrance Hallway, Two Reception Rooms, Kitchen, Ground Floor Bathroom and Three Bedrooms. Externally there is an Enclosed Rear Garden. with double gates to rear providing off road parking.
.
Full Description
ENTRANCE: uPVC glazed door opening into:
HALLWAY: Coving, radiator. Door to:
RECEPTION ROOM ONE: 3.560m X 3.014m uPVC double glazed window to front, radiator, two recess alcoves.
RECEPTION ROOM TWO: 4.462m X 3.324m uPVC double glazed window to rear, radiator, two recess alcoves, door into understairs storage cupboard, stairs to first floor. Door into:
KITCHEN: 3.542m X 2.389m uPVC double glazed window to side, radiator, vinyl flooring, wall mounted "Baxi" gas combination boiler, fitted with a range of wall and base units with complementary work surface over, stainless steel sink and drainer with mixer tap, plumbing for washing machine, space for fridge freezer, built in electric oven with four ring electric hob and stainless steel hood over. Door into:
INNER HALLWAY: uPVC door to side with obscure glass, vinyl flooring. Door into:
BATHROOM: 2.496m X 2.404m uPVC double glazed frosted window to rear & side aspect, tiled walls, vinyl flooring, chrome effect heated towel rail, extractor fan, fitted with a three piece suite comprising low level WC, pedestal wash hand basin with mixer tap and bath with mixer tap and shower hose attachment.
FIRST FLOOR LANDING: uPVC double glazed window to rear aspect.
BEDROOM ONE: 3.411m X 3.039m Coving, uPVC double glazed window to rear, radiator.
BEDROOM TWO: 3.312m X 2.459m Coving, uPVC double glazed window to front, radiator.
BEDROOM THREE: 2.334m X 1.881m uPVC double glazed window to front, radiator, coving.
EXTERNALLY: Enclosed rear garden mainly laid to lawn planted with mature plants and trees, external tap, double gates to rear opening to provide off road parking.
Floor Plan

EPC













