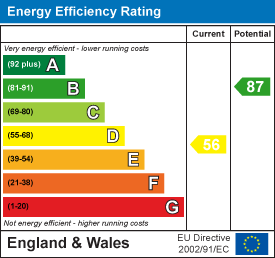Sawel Terrace, Pontarddulais, Swansea
FOR SALE
Offers Around
£145,000
General Information
A three bedroomed mid terrace home, situated within Sawel Terrace, Pontarddulais. This warm & cosy home offers a spacious and open-planned living style. The home offers charm and character and still offers a modern finish. The ground floor features a open-planned living room, perfect for unwinding after a long day, while the well-appointed kitchen provides a functional space for culinary endeavours.
Upstairs, provides three bedrooms which all offer a comfortable accommodations and unique charm. A modern bathroom completes the home and is situated downstairs off of the utility room. Outside, offers a generous rear garden ideal for soaking up the sunshine. Conveniently located within reach of local amenities and scenic surroundings, this cottage presents an idyllic opportunity to embrace the laid-back lifestyle of Pontarddulais. Council Tax Band = B | EPC = D | FREEHOLD
Full Description
GROUND FLOOR
ENTRANCE
HALLWAY
LIVING ROOM - 5.00m x 3.75m (16'4" x 12'3" )
DINING ROOM - 3.96m x 3.17m (12'11" x 10'4" )
KITCHEN - 4.44m x 2.92m (14'6" x 9'6" )
UTILITY - 2.27m x 0.94m (7'5" x 3'1" )
FAMILY BATHROOM - 2.17m x 1.83m (7'1" x 6'0" )
FIRST FLOOR
LANDING
BEDROOM 1 - 4.12m x 2.38m (13'6" x 7'9" )
BEDROOM 2 - 3.57m x 2.85m (11'8" x 9'4" )
BEDROOM 3 - 3.23m x 2.16m (10'7" x 7'1" )
EXTERNAL
Additional Information: Please note - The log burner will be removed from the property, the pipes and chimney lining will remain.
Electric = OVO
Gas = OVO
Water = Billed
Broadband = Yes
Broadband = Talk Talk
Floor Plan

EPC



















