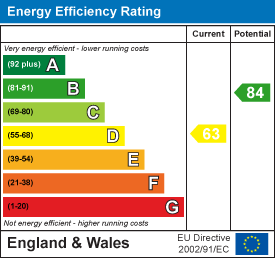Llangyfelach Road, Treboeth, Swansea
UNDER OFFER
Offers Around
£200,000
General Information
Dawsons are delighted to offer for sale this well-presented end terrace property situated in the sought after location of Treboeth, Swansea. The property features entrance into lounge with steps leading up to a dining room, and a modern fitted kitchen to the ground floor. To the first floor there are three bedrooms and a family bathroom. Externally the property offers off road parking to front with garden area and a substantial enclosed rear garden with patio area perfect for entertaining, also offering a Garage to the rear. Situated in a desirable location in Treboeth, this property offers easy access to local amenities, schools, and transport links, making it an ideal choice for families or those seeking a well-connected lifestyle. Viewing highly recommended to appreciate what this beautiful home has to offer.
Full Description
GROUND FLOOR
ENTRANCE
LOUNGE STEPS UPTO: - 4.19m x 3.58m (13'8" x 11'8")
DINING ROOM - 4.22m x 3.78m (13'10" x 12'4")
KITCHEN - 4.85m x 3.61m (15'10" x 11'10")
FIRST FLOOR
LANDING
BEDROOM 1 - 4.27m x 3.71m (14'0" x 12'2")
BEDROOM 2 - 3.18m x 3.05m (10'5" x 10'0")
BEDROOM 3 - 3.15m x 2.31m (10'4" x 7'6")
BATHROOM
EXTERNAL
OFF ROAD PARKING TO FRONT WITH SIDE GARDEN
SUBSTANTIAL ENCLOSED REAR GARDEN WITH PATIO AREA
TENURE - FREEHOLD
COUNCIL TAX BAND- C
N.B: You are advised to refer to Ofcom checker for mobile signal and coverage.
N.B: There is planning permission to build a two bedroom bungalow in the garden to the rear Planning no- 2021/3026/OUT.
Floor Plan

EPC


























