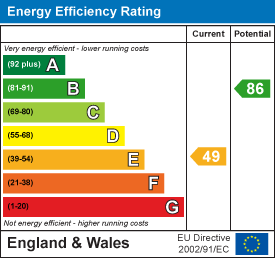Summerland Park, Upper Killay, Swansea
UNDER OFFER
Asking Price
£245,000
General Information
Sitting on the fringes of the Gower Peninsula, an area of outstanding natural beauty, is this two bedroom semi-detached bungalow. Situated in a cul de sac in the quiet village of Upper Killay, it offers easy access to the many beaches of Gower, including the award winning Three Cliffs Bay, whilst also being a short distance from Killay Shopping Precinct and a further short drive away from the city centre. With a spacious interior boasting an abundance of natural light, the property features a cosy living room, a tranquil sun room, a modern kitchen and two well appointed bedrooms. Outside, the private garden is perfect for enjoying the idyllic surroundings. Ideal for those seeking a peaceful retreat without compromising on convenience, this bungalow epitomises relaxed living in a desirable location.
EPC - E
Council Tax Band - D
Tenure - Freehold. To be confirmed.
Full Description
GROUND FLOOR
Sun Room: 5.11 x 3.02 (16'9" x 9'10") The property is entered via a double glazed door. The conservatory is of double glazed construction to three sides with dwarf wall and polycarbonate roof. Two radiators. Wood effect flooring. Double glazed patio doors leading out onto the rear garden. Double glazed patio doors into:
Hallway: Radiator. Wood effect flooring. Doors into the two bedrooms, bathroom and kitchen. Door into:
Lounge: 5.46 x 3.20 (17'10" x 10'5") Double glazed window to the front. Feature marble effect fireplace with a wooden beam above. Access via a pull down ladder to the loft, which is boarded and has light. Two radiators.
Kitchen: 2.80 x 2.78 (9'2" x 9'1") Fitted with a range of wall and base units with complementary work surfaces incorporating one and a half bowl resin sink unit with drainer and mixer tap. Integrated appliances comprising electric oven, gas hob, fridge and freezer. Wall mounted gas central heating boiler. Radiator. Partly tiled walls. Wood effect flooring. Double glazed windows to the front and side.
Bedroom One: 4.24 x 3.19 (13'10" x 10'5") Double glazed sliding doors leading out onto the rear garden. Feature marble effect fireplace with a wooden surround and stone hearth. Radiator. This room is currently used as a sitting room.
Bedroom Two: 3.48 x 3.14 (11'5" x 10'3") Double glazed patio doors to the rear. Built-in wardrobe. Radiator.
Bathroom: Three piece suite comprising low level WC, pedestal wash hand basin and P shaped panelled bath with shower over and glass side screen. Heated towel rail. Partly tiled walls. Wood effect flooring. Double glazed frosted glass window to the side.
EXTERNALLY
Front: Gated access to a garden laid to lawn with a hedge, mature border planting and a driveway providing parking for two vehicles. Further gates giving access to a gravelled area leading to the entrance door. Pedestrian access to:
Rear: A level garden laid to lawn with mature trees and shrubs and a sit out patio.
Services: Mains electricity. Current supplier - Ovo
Heating and hot water. Mains gas. Current supplier - Ovo
Mains water. Metered
Mains drainage and sewerage
Broadband not currently connected.
Mobile. There are no known issues or restrictions for mobile coverage. Current supplier - 02
You are advised to refer to the Ofcom checker for mobile signal and broadband coverage.
Additional Information: Asbestos products may have been used in the coating to the ceilings and walls up until 1984 when asbestos products used in artex ceased. However, there is no guarantee asbestos was not used up until circa 1999 when asbestos containing materials were banned in the UK. We advise you to seek advice and carry out further checks from an Asbestos Credited Specialist.
Floor Plan

EPC






















