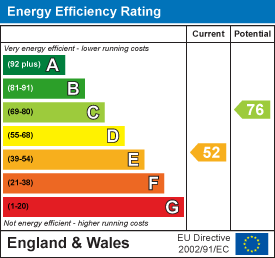Pennant Road, Llanelli
UNDER OFFER
Asking Price
£160,000
General Information
This linked detached, split level property is located in the every popular Swiss Valley area and offers good size accommodation. The property does require upgrading and updating. You will enter the property via an entrance porch which opens to the hallway with split level stairs down to front lounge, dining/sitting area and kitchen and the first floor offers up three bedrooms and a family bathroom. Externally there are front and rear gardens plus driveway and garage. The area of Swiss Valley is ideal for those looking for ease of access to an M4 exit as well as other amenities including a school close by. The rear of the property also benefits from open countryside views. Viewing is recommended to appreciate the location as well as the opportunities the property presents to transform into a lovely, family home.
Full Description
ENTRANCE: The property is approched via the driveway with path leading to:
PORCH: Double glazed unit front door opening into the porch which has windows to the front and side and glass panel door opening into:
HALLWAY: Split staircase leading to the living accommodation and first floor accommodation, radiator
LOUNGE: Two double glazed windows to front, gas fire set into surround, radiator.
DINING/SITTING ROOM: Situated to the rear of the property, double glazed window and patio doors to rear, archway into:
KITCHEN: fitted with a range of base, wall and drawer units, sink unit, cooker point, double glazed window to rear, double glazed glass panel door to side leading to the rear garden, radiator, understairs storage area.
FIRST FLOOR
LANDING: Door off to bedrooms and family bathroom, loft entrance, airing cupboard housing a hot water tank.
BATHROOM: Fitted white three piece suite comprising of low level w.c, pedestal wash hand basin, panelled bath with wall mounted shower over, tiled walls, radiator, double glazed window to the rear.
BEDROOM ONE: Double glazed window to front, radiator.
BEDROOM TWO: Double glazed window to front, radiator.
BEDROOM THREE: Double glazed window to rear,. radiator.
EXTERNAL
FRONT: The front of the property has a lawned area, driveway leading to a garage, side access to the rear garden.
REAR: Views over the surrounding countryside beyond the boundary, laid to patio, garden shed, two greenhouses, wall and fenced boundaries.
Floor Plan

EPC














