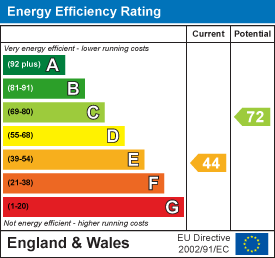Victoria Avenue, Mumbles, Swansea
FOR SALE
Offers Over
£500,000
General Information
We are pleased to offer for sale this delightful five bedroom mid-terraced home, located in the heart of Mumbles village and within walking distance to take advantage of all the local amenities on offer including; shops, boutiques and wine bars. The accommodation briefly comprises: entrance hall, lounge/sitting room, kitchen/breakfast area and wc. To the first floor are three bedrooms, wc and bathroom. To the second floor are a further two bedrooms. Externally to the rear is an enclosed low maintenance garden with rear access. Viewing is recommended to appreciate the accommodation and convenient location on offer. EPC - E
Full Description
Entrance: Enter via double glazed front door into:
Hallway: 8.33m x 0.97m (27'04 x 3'02) Ornate coving to ceiling. Radiator. Tiled flooring. Stairs to first floor with under stairs storage. Rooms off:
LOUNGE/SITTING ROOM - 7.26m x 3.91m (23'10 x 12'10 )
Lounge: 7.26m x 3.91m (23'10 x 12'10) Double glazed bay window to front. Feature fireplace with metal surround and marble effect hearth. Ornate coving to ceiling. Radiator. Wood effect flooring. Open plan into:
Sitting Room: 3.91m x 3.86m (12'10 x 12'08) Double glazed French doors to rear garden. Ornate coving. Radiator. Wood effect flooring.
Kitchen/Breakfast Area: 6.63m x 3.35m (21'09 x 11'0) Fitted with a range of wall and base units with wooden worksurface over. Inset Belfast sink with drainer unit and mixer tap over. Inset 5 ring induction hob with double oven and grill. Integrated dishwasher and washing machine. Space for fridge/freezer. Radiator. Spotlights to ceiling. Double glazed windows to rear and side. Wood effect flooring. Door to:
Rear Hall: 1.12m x 0.89m (3'08 x 2'11) Wood effect flooring. Double glazed door to garden. Door to:
WC: 1.32m x 0.74m (4'04 x 2'05) Fitted with wc. Double glazed window to side.
STAIRS TO FIRST FLOOR
Landing: 3.40m x 1.91m (11'02 x 6'03) Stairs to second floor with under stairs storage. Double glazed window to side. Radiator. Rooms off:
Bedroom 1: 4.62m x 3.35m (15'02 x 11'00) Double glazed bay window to front and further double glazed window to front. Ornate coving to ceiling. Built in wardrobes. Radiator. Feature fireplace.
Bedroom 2: 3.48m x 3.40m (11'05 x 11'02) Double glazed window to rear. Ornate coving to ceiling. Radiator. Wood effect flooring.
WC: 1.17m x 0.79m (3'10 x 2'07) Fitted with a combined two-In-one Wash Basin and w.c . Double glazed privacy window to rear. Spotlights to ceiling. Wood effect flooring.
Bedroom 5/Study: 3.20m x 2.36m (10'06 x 7'09) Double glazed window to side. Radiator.
Bathroom: 3.23m x 2.18m (10'07 x 7'02) Fitted with a three piece suite comprising wc, wash hand basin and fully tiled walk in double shower cubicle with mains shower. Partially tiled walls. Chrome heated towel rail. Spotlights to ceiling. Built in cupboard housing gas boiler. Wood effect flooring. Double glazed privacy window to rear.
STAIRS TO SECOND FLOOR
Landing: Rooms off:
Bedroom 3: 4.62m x 3.56m (to widest point) (15'02 x 11'08 (to Double glazed window to front. Radiator.
Bedroom 4: 3.63m x 3.56m (to widest point) (11'11 x 11'08 (to Double glazed window to rear. Radiator.
Externally: To the rear is an enclosed patio garden with rear access.
Tenure: Freehold
Council Tax Band: E
Services: Mains gas, electricity, water & drainage.
The current sellers broadband is with TalkTalk. Please refer to Ofcom checker for further information.
The current sellers have advised there are no known restrictions or issues with mobile coverage. Please refer to Ofcom checker for further information.
Floor Plan

EPC



























