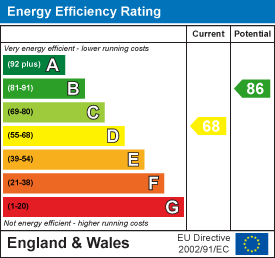Fairwood Road, Dunvant, Swansea
UNDER OFFER
Offers Over
£205,000
General Information
We are delighted to bring to market a three bedroom cottage in Dunvant. The property comprises lounge/dining room and kitchen to the ground floor. The first floor offers three double bedrooms and modern bathroom. Externally, it benefits from off road driveway parking for two cars and a large rear lawned garden with sit out area providing views across the peaceful countryside. Set in the popular village of Dunvant, close to local amenities, well thought of local schools, good transport links via local buses, with Gowerton train station 3 miles down the road.
EPC - D
Council Tax Band - C
Tenure - Freehold
Full Description
GROUND FLOOR
Hallway: The property is entered via a composite double glazed glass panel door. Tiled floor. Doorway into:
Lounge/Dining Room: 6.58 max x 4.27 (21'7" max x 14'0") Double glazed windows to the front and rear. Stairs leading up to the first floor landing with under stairs storage cupboard. Recess housing a multi fuel stove with a tiled hearth. Two radiators. Wood effect flooring. Double doors into:
Kitchen: 3.48m x 3.02m (11'5" x 9'11") Fitted with a range of wall and base units with complementary work surfaces incorporating one and a half bowl stainless steel sink unit with drainer and mixer tap. Space for an electric cooker and fridge freezer. Plumbed for a washing machine. Wall mounted gas combination central heating boiler. Radiator. Partly tiled walls. Tiled floor. Double glazed windows to the side and rear. Double glazed obscure glass panel door leading out to the side of the property.
FIRST FLOOR
Landing: Built-in storage cupboard. Loft access hatch. Doors into:
Bedroom One: 3.66 x 3.10 (12'0" x 10'2" ) Double glazed window to the rear with countryside views. Alcove storage shelving. Radiator.
Bedroom Two: 4.22m x 2.74m (13'10" x 9'0") Double glazed window to the front. Radiator.
Bedroom Three: 3.18 x 2.06 (10'5" x 6'9") Double glazed window to the front. Radiator.
Bathroom: 2.97 x 2.20 (9'8" x 7'2") Three piece suite comprising low level WC, pedestal wash hand basin and panelled bath with shower over and glass side screen. Radiator. Partly tiled walls. Tiled floor. Double glazed obscure glass window to the rear.
EXTERNALLY
Front: Off road parking for two vehicles.
Rear: A generous sized garden enjoying a woodland backdrop and laid mainly to lawn with a patio seating area, various shrubs and trees and a covered storage area. There is pedestrian right of way to either side across the gardens of the adjoining cottages.
Floor Plan

EPC


























