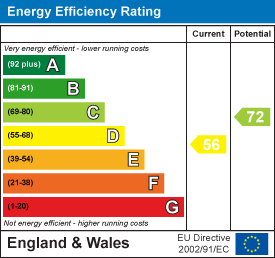Felinfoel Road, Llanelli
UNDER OFFER
Offers Around
£225,000
General Information
VIEWING A MUST TO FULLY APPRECIATE ALL THIS PROPERTY HAS TO OFFER.
Semi-Detached Family Home conveniently located within easy reach of local amenities, schools and hospital, with good road links to Llanelli Town Centre and M4 access.
The property briefly comprises: Entrance Hallway, Two Reception Rooms, Kitchen and Utility Area, Cloakroom. FIRST FLOOR: Two Bedrooms and Bathroom. SECOND FLOOR: Master Bedroom. EXTERNALLY: Front & Rear Garden. Driveway to rear providing ample off road parking.
Full Description
ENTRANCE: Steps leading up to a lawned front garden with pedestrian path leading to uPVC glazed door opening to:
HALLWAY: Stairs to first floor with storage cupboards under, radiator, plate rail. Doors to:-
SITTING ROOM: 5.11m x 3.38m (16'9 x 11'1) Double glazed window to front aspect, feature solid fireplace with marble hearth housing original fireplace, coving, radiator.
LOUNGE/DINER: 4.09m x 4.88m (13'5 x 16') 'L' shaped room having laminate wood flooring, two radiators, coving, wood beam with wall mounted electric fire under. Opening to:
KITCHEN: 5.00m x 3.05m (16'5 x 10') Fitted with a modern range of wall and base units having worktops over with lighting into plinths/kickboards, inset stainless steel sink unit, double glazed window overlooking rear garden, plumbing for automatic washing machine, space and plumbing for dishwasher, five ring gas hob with extractor hood over, tiled splashback, ceramic tiled flooring, two skylights, built in electric oven, space for freestanding fridge/freezer, radiator, uPVC door to rear garden, further glazed panel. Door into:-
STORAGE AREA: Two frosted double glazed windows to side aspect, wall mounted Baxi boiler, spotlights to ceiling, ceramic tiled walls and floors, radiator, concertina doors to:
CLOAKROOM: W.C, vinyl flooring, ceramic tiled wall, spotlights to ceiling, extractor fan.
FIRST FLOOR: Reached via stairs found in hallway.
LANDING: Coving, Doors to:-
BEDROOM TWO: 5.41m x 3.56m (17'9 x 11'8) uPVC bay window to front aspect, radiator, coving to ceiling.
BEDROOM THREE: 3.66m x 2.84m (12' x 9'4) Double glazed window overlooking rear garden, radiator.
BATHROOM: 2.06m x 2.44m (6'9 x 8') White three piece suite comprising: Panelled bath with shower over, wash hand basin set into vanity unit, W.C, ceramic tiled walls with part respite, frosted double glazed window to rear aspect, vinyl flooring, towel radiator warmer.
STORAGE ROOM: Double glazed uPVC window to front aspect, stairs up to second floor with storage under, radiator.
SECOND FLOOR: Reached via stairs found in storage room.
MASTER BEDROOM: 4.93m x 4.65m max (16'2 x 15'3 max) Double glazed window to rear aspect and skylight to front, laminate wood flooring, fitted wardrobes ( storage cupboard to eves behind wardrobe) and drawers providing ample hanging and storage space, laminate wood flooring, storage cupboards to eaves.
EXTERNALLY
GARDEN: Enclosed rear garden, laid to sandstone patio with railway sleeper raised flower beds. Out side water tap, pedestrian access gate to parking at rear.
Floor Plan

EPC



























