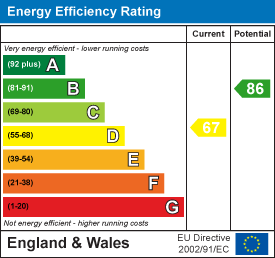Glanyrafon Road, Pontarddulais, Swansea
FOR SALE
Offers Over
£180,000
General Information
Nestled in the picturesque town of Pontarddulais, this stunning three-bedroom end of terrace house boasts charm and character, this property offers a perfect blend of comfort and style. The ground floor welcomes you with a spacious and light-filled lounge, ideal for relaxation and entertaining guests. Adjacent, the spacious & modern kitchen features sleek fixtures and ample storage. Upstairs are three well-proportioned bedrooms offer serene retreats, complemented by a tastefully appointed family bathroom. Outside, a beautifully landscaped garden provides a private sanctuary, perfect for enjoying the outdoors or hosting gatherings. The home also benefits from a driveway which is situated to the left hand side of the property which is also a bonus! With its desirable location in Pontarddulais, residents benefit from easy access to local amenities, schools, and scenic parks. A home that offers a wonderful opportunity to embrace comfortable living in a picturesque setting. Viewings are highly recommended. FREEHOLD, Council Tax Band = B & EPC = D
Full Description
GROUND FLOOR
ENTRANCE
HALLWAY
LIVING ROOM - 3.66 x 3.56 (12'0" x 11'8")
DINING ROOM - 3.68 x 2.90 (12'0" x 9'6")
KITCHEN/BREAKFAST ROOM - 4.27 x 2.97 (14'0" x 9'8")
LEAN TO
FIRST FLOOR
LANDING
BEDROOM 1 - 4.80 x 3.35 (15'8" x 10'11")
BEDROOM 2 - 3.28 x 2.95 (10'9" x 9'8")
BEDROOM 3 - 2.74 x 2.13 (8'11" x 6'11")
FAMILY BATHROOM
EXTERNAL
Floor Plan

EPC


























