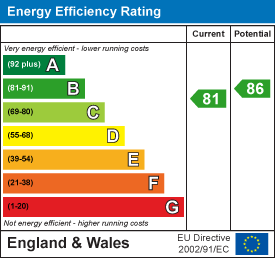UNDER OFFER
£0
General Information
Full Description
Entrance: Enter via front door into:
Hallway: An impressive spacious and light entrance hall with oak staircase to first floor, spotlights and coving to ceiling. Radiator. Built in storage cupboard. Rooms off:
Office: 4.52m x 2.34m (14'10 x 7'8) Two double glazed windows to front. Spotlights and coving to ceiling. Radiator.
Lounge: 7.85m (max) 5.69m (max) (25'9 (max) 18'8 (max)) Two double glazed windows to front and a further double glazed window to rear. Spotlights and coving to ceiling. Two radiators. French doors into dining room. French doors into kitchen.
Kitchen: 6.32m x 3.66m (20'09 x 12'0) Fitted with a range of wall and base units with quartz worktop over. Inset 5 ring gas hob with extractor hood over. Inset 1 1/2 bowl sink with mixer tap over. Eye level microwave oven and electric oven. Integrated wine fridge. Integrated fridge/freezer. Integrated dishwasher. Central island with storage under and worktop over. Two radiators. Spotlights to ceiling. Tiled flooring. Double glazed window to rear. French doors to dining room. Door to:
Utility Room: 2.51m x 1.52m (8'3 x 5'0) Door to side giving access to front and rear. Fitted with wall and base units with quartz worktop over. Inset stainless steel sink with mixer tap over. Space and plumbing for washing machine. Wall mounted gas heating boiler. Spotlights to ceiling. Tiled flooring.
Dining Room: 6.22m x 2.44m (20'5 x 8'0) A beautifully light room with double glazed bifold doors leading onto an enclosed garden. Double glazed windows to both sides. Two radiators. Tiled flooring. Spotlights to ceiling.
WC: Fitted with a two piece suite comprising wc and wash hand basin. Radiator. Spotlights to ceiling. Tiled flooring.
FIRST FLOOR
Landing: Two double glazed windows to front. Spotlights and coving to ceiling. Access to loft space. Two built in cupboards with shelving, with one housing hot water tank. Rooms off:
Bedroom 1: 4.57m x 3.05m (15'0 x 10'0) Two double glazed windows to front. Spotlights to ceiling. Radiator. Walk in wardrobe providing ample hanging space and shelving. Built in wardrobes. Door to:
Ensuite: Fitted with a three piece suite comprising wc, wash hand basin and walk in shower cubicle with mains shower. Chrome upright radiator. Spotlights to ceiling. Tilled walls and flooring. Double glazed privacy window to side.
Bedroom 2: 3.96m x 3.35m (13'0 x 11'0) Two double glazed windows to rear. Spotlights to ceiling. Radiator. Door to:
Ensuite: Fitted with a three piece suite comprising wc, wash hand basin and walk in shower cubicle with mains shower. Chrome upright radiator. Spotlights to ceiling. Tiled walls and flooring. Double glazed privacy window to side.
Bathroom: Fitted with a four piece suite comprising wc, wash hand basin, bath and walk in shower cubicle with mains shower. Modern chrome upright radiator. Spotlights to ceiling. Tiled walls and flooring. Double glazed privacy window to rear.
Bedroom 3: 4.57m x 3.00m (15'0 x 9'10) Two double glazed windows to front. Spotlights to ceiling. Radiator.
Bedroom 4: 4.17m x 3.18m (13'8 x 10'5) Two double glazed windows to rear. Spotlights to ceiling. Radiator.
Externally Front: Driveway parking for up to two vehicles leading to double garage. The property is accessed via a gated entrance onto the front garden .
GARAGE - 6.05m x 5.74m (19'10 x 18'10)
Externally Rear: Level and enclosed garden with lawn and patio seating area. Side access.
Tenure: Freehold
Services: Mains gas, electric, drainage & water.
For Broadband coverage please refer to Ofcom checker for further information
There is no known issue with mobile phone coverage. Please refer to Ofcom checker for further information.
Additional Information: There are restrictive covenants on the property. Please speak to a member of staff for more information.
Floor Plan

EPC


























