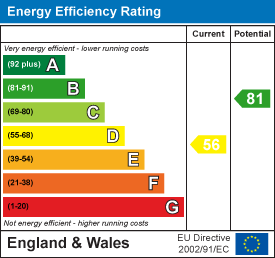Ashburnham Road, Pembrey, Burry Port
FOR SALE
Offers Around
£190,000
General Information
SOUGHT AFTER LOCATION - This Three bedroom, Semi-Detached house is situated in the popular location of Pembrey. Giving excellent access to all local amenities, the Country Park and Ashburnham Golf Club.
The accommodation briefly comprises of: Hallway, Lounge, Sitting/Dining Room, Kitchen, Three Bedrooms and a Family Bathroom.
Externally: Forecourt garden to the front with pedestrian side access to an enclosed rear garden.
Viewing highly recommended.
Full Description
ENTRANCE: Composite door with glazed panel and opening into:-
HALLWAY: Stairs to first floor, radiator, laminate wood flooring, cupboard housing electric. Doors to-
LOUNGE: 3.51m x 4.06m (11'6 x 13'4) Wood fire surround housing gas fire ( decommissioned), bay window to front aspect, radiator, laminate wood flooring.
SITTING/DINING ROOM: 3.78m x 3.63m (12'5 x 11'11) Double glazed patio doors opening to rear garden, laminate wood flooring, wood fire surround housing electric fire, radiator.
KITCHEN: 4.06m x 3.18m (13'4 x 10'5) L-shaped kitchen, fitted with a range of wall and base units having worktops over with inset ceramic bowl and half sink unit, double glazed window overlooking rear garden, plumbing for automatic washing machine and dishwasher, inset electric oven with five ring gas hob and extractor hood over, space for freestanding fridge freezer, radiator, ceramic tiled flooring, spotlight to ceiling, uPVC glazed door to rear garden.
FIRST FLOOR: Reached Via stairs found in hallway.
LANDING: Attic access, Doors to:-
BEDROOM ONE: 3.58m x 3.68m (11'9 x 12'1) Double glazed window window to front aspect, radiator.
BEDROOM TWO: 3.53m x 2.62m into wardrobes (11'6" x 8'7" into wa Cupboard housing Worcester boiler, uPVC glazed window to rear aspect, radiator.
BEDROOM THREE: 2.64m x 2.29m (8'8 x 7'6) Double glazed window to rear aspect, radiator.
BATHROOM: 1.80m x 1.78m (5'11 x 5'10) White suite comprising: Panelled bath with main shower over, WC, pedestal wash hand basin, ceramic tiled walls and floors, frosted double glazed window to front aspect.
EXTERNALLY
GARDEN: Enclosed rear garden laid mainly to lawn having patio area with pedestrian path up to stone chipping area, two storage sheds, outside, tap, lighting and power point, side access.
Floor Plan

EPC


















