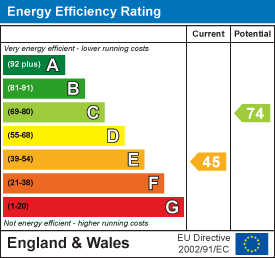St Donats Avenue, Sketty, Swansea
UNDER OFFER
Offers Over
£375,000
General Information
Dawsons are delighted to offer this Beautifully presented Family home which provides an impressive arrangement of accommodation in immaculate order throughout. The property is a truly tempting proposal for those seeking a stylish residence.
The Front door leads you into the Hallway, from here access is given to the Kitchen, Family Lounge, Office / Study (Which could be used as an additional Bedroom or Sitting Room). Whilst in the Family Lounge, bi-fold doors invite you into the open planned Dining and Kitchen area, Utility Room and down stairs Cloakroom. Patio doors from the kitchen leading to the beautifully landscaped rear garden which comprises of paved patio area leading to the artificial grass area culminating in the decked area which is the perfect setting place. The first-floor accommodation comprises: Three Bedrooms and a family Bathroom.
Only a detailed internal inspection will reveal the quality and great appeal of this modern Three-Bedroom Semi-Detached home set within a lovely residential area that comes within catchment for both Sketty and Olchfa Schools.
Tenure: Freehold
Council Tax Banding: E
EPC: E
Full Description
ENTRANCE: Enter via composite door with double glazed side panels
HALLWAY: Coved ceiling, storage cupboard, stairs to first floor, laminate flooring.
LOUNGE: uPVC bay double glazed window to front, media wall with electric fire, radiator, coving. Bifold doors leading to:
OPEN PLAN KITCHEN DINING AREA
DINING ROOM: uPVC double glazed bay window to rear, feature fireplace, radiator.
KITCHEN: Range of wall and base units with complimentary work surface over, composite sink and drainer with mixer tap over, electric hob with extractor fan over, eye level oven and grill, integrated dish washer ,integrated fridge freezer, spot lights, uPVC window to rear uPVC patio doors to rear.
UTILITY: Range of base units with complimentary work surface over plumbed for washing machine, door leading to:
CLOAKROOM: Low level WC, vanity wash hand basin, heated towel rail, wall mounted boiler, uPVC window to side.
STUDY / OFFICE: uPVC double glazed window to front, uPVC door to side, spotlights, radiator.
This is currently used as a Salon, but could be used as an additional Bedroom or Sitting Room.
FIRST FLOOR
LANDING: Feature single glazed stain glass window to side, loft hatch
BEDROOM ONE: uPVC double glazed bay window to front , coving, built in wardrobes, radiator.
BEDROOM TWO: uPVC double glazed bay window to rear, built in wardrobes , coved ceiling , radiator.
BEDROOM THREE: uPVC double glazed window front , picture rails, radiator.
BATHROOM: Four piece suite comprising shower cubicle, double ended free standing bath with freestanding bath shower mixer tap, wall hung vanity unit with counter top basin, heated towel rail, tilled walls and floors, wall mirror, uPVC double glazed window to rear.
EXTERNAL
FRONT: Bordered flower garden with mature shrubs and driveway.
REAR: Tiered garden, Patio area with steps leading to astro turfed garden, garden shed.
Floor Plan

EPC





















