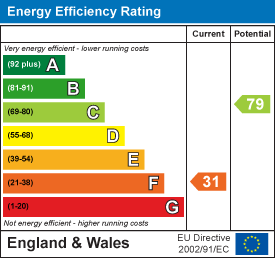Ferry Road, Kidwelly
FOR SALE
Offers Around
£195,000
General Information
***DETACHED BUNGALOW ***
**IN NEED OF UPDATING & MODERNISATION**
Conveniently located to local amenities in Kidwelly, this detached bungalow comprises: Entrance Hallway, Lounge, Sitting Room, Kitchen, Bathroom, Two bedrooms & Attic room. Externally there are Front and Rear Gardens with Driveway and Garage.
Full Description
ENTRANCE: Steps up to front lawn with pedestrian path to side. uPVC glazed door to:
HALLWAY: Radiator, dado rail, coving to ceiling. Door to :-
BEDROOM ONE: 3.53m x 4.17m into bay (11'7 x 13'8 into bay) Bay window to front aspect, radiator.
INNER HALL: Attic access with stainless steel pull down ladder to attic room, further door to:-
BEDROOM TWO: 3.02m x 3.68m (9'11 x 12'1) L-shaped room, double glazed window overlooking rear garden, radiator.
BATHROOM: 1.93m x 2.13m (6'4 x 7') White suite comprising: Panelled bath, low-level WC, pedestal wash hand basin, radiator, ceramic tiles to halfway, coving, frosted window to rear aspect.
LOUNGE: 3.53m x 3.18m (11'7 x 10'5) Bay window to front aspect, radiator, coving, gas fire, walkway into:-
SITTING ROOM: 3.07m x 3.58m (10'1 x 11'9) Radiator, double glazed window to side aspect, gas fire, sliding door to:-
KITCHEN: 3.48m x 3.12m (11'5 x 10'3) Fitted with a range of wall and base units having worktops over with inset stainless steel sink unit, two double glazed windows to rear garden, further windows to side aspect, space for freestanding fridge/freezer, space for gas cooker with extractor hood over, plumbing for automatic washing machine, radiator, vinyl flooring, coving, sliding door into:-
LEAN TO: 2.24m x 2.34m (7'4 x 7'8) Vinyl flooring, uPVC lean to with double glazed door opening to rear garden.
EXTERNALLY
GARDEN: Enclosed rear garden laid mainly to lawn with green house.
GARAGE: Single car garage with parking space in front.
Floor Plan

EPC


























