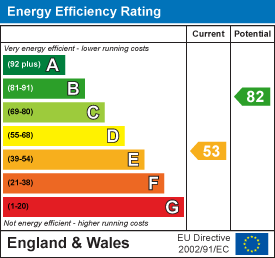Old Castle Road, Llanelli
FOR SALE
Offers Around
£129,950
General Information
End Terraced Three Bedroom Property. The location of the property is ideal for easy access to the coastal path as well as walking distance to town.
Accommodation comprises of: Vestibule, Hall, Sitting Room, Lounge, Kitchen, Inner Hall, Bathroom to the ground floor. FIRST FLOOR: Three Bedrooms EXTERNALLY: Enclosed rear garden with garage at rear.
Full Description
ENTRANCE: uPVC door opening into:-
VESTIBULE: Vinyl flooring, wood door with frosted glazed panel opening into:-
HALLWAY: Stairs to first floor, coving, radiator. Doors to:-
SITTING ROOM: 3.45m x 2.74m (11'3" x 8'11") Window to front aspect, stone fireplace with alcove, coving, radiator, archway into:
LOUNGE: 3.53m x 3.73m (11'7 x 12'3) Window to rear garden, radiator, wood fire surround with alcoves either side. Door into:-
KITCHEN: 4.17m x 2.44m‘3.35m (13'8 x 8‘11 ) Fitted with a range of wall and base units having worktops over with inset stainless steel bowl and half sink unit, space for slimline dishwasher. Inset oven and grill with for ring gas hob gas hob and extractor hood, tiled splashback, plate rail, radiator, dado rail, ceramic tiled flooring, space for freestanding fridge/freezer, storage cupboard. Door to:
INNER HALL: Storage cupboard having plumbing for automatic washing machine, radiator, ceramic tiled flooring, uPVC glazed door to garden, further door to:-
BATHROOM: 2.62m x 1.98m (8'7 x 6'6) Four piece suite comprising: Panelled bath, pedestal wash and basin, WC, shower cubicle housing electric shower, radiator, ceramic tiled walls, laminate wood flooring, frosted uPVC window to rear garden, storage cupboard.
FIRST FLOOR: Reached via stairs found in hallway
LANDING: Attic access over stairs, storage cupboard housing boiler, uPVC window. Doors to:-
BEDROOM 1: 2.82m x 3.99m (9'3 x 13'1) uPVC window to front aspect, wardrobes providing ample storage and hanging space, radiator, decorative coving, spotlights.
BEDROOM 2: 2.64m x 3.23m (8'8 x 10'7) Window overlooking rear garden, radiator.
BEDROOM 3: 2.84m x 1.70m (9'4 x 5'7) Radiator, window to front aspect.
EXTERNALLY
GARDEN: Enclosed rear garden with side access gate.
GARAGE: Lane access at rear, up and over door.
Floor Plan

EPC















