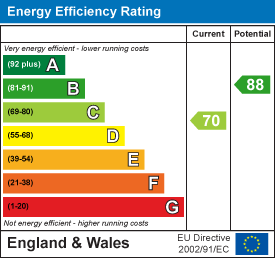Priory Street, Kidwelly
FOR SALE
Asking Price
£139,995
General Information
IDEAL FIRST TIME BUY / INVESTMENT / HOLIDAY HOME.
Located within the historical town of Kidwelly, with local amenites close to hand and good road and public transport links to Llanelli and Carmarthen, this Mid Terrace property has been modernised by the current vendor and offers: Entrance Hallway, Lounge, Dining Room, Kitchen to the Ground Floor, with TWO Bedrooms & Shower Room to the First Floor. Externally there is an enclosed Rear Garden and pedestrian access gate leading to driveway which provides ample off road parking.
Full Description
ENTRANCE: UPVC door opening:-
HALLWAY: Stairs to first floor, understairs storage cupboard providing ample storage space, laminate wood flooring, radiator. Doors to :-
DINING ROOM: 2.82m x 3.28m max (9'3 x 10'9 max) uPVC window to front aspect, radiator, laminate wood flooring, archway into:-
LOUNGE: 3.43m x 3.56m (11'3 x 11'8) uPVC window to rear aspect, radiator, storage space cupboard, laminate flooring.
KITCHEN: 3.45m x 3.23m (11'4 x 10'7) Fitted with the range of wall and base units having worktops over, space and plumbing for automatic washing machine, space for tumble dryer, inset electric oven with hob and extractor hood over, space for freestanding fridge/freezer, wall mounted Worcester Combi boiler, laminate wood flooring, radiator, spotlight to ceiling, attic access, uPVC door and window to side aspect.
FIRST FLOOR: Reached via stairs found in hallway.
LANDING: Laminate wood flooring, doors to:-
SHOWER ROOM: 2.24m x 2.16m (7'4 x 7'1) uPVC window to rear aspect, vinyl flooring, shower cubicle housing mains shower with rainfall showerhead, W.C, wash and basin set into vanity unit with tiled splashback, radiator, spotlight to ceiling.
BEDROOM 1: 4.14m x 2.97m (13'7 x 9'9) Two uPVC windows to front aspect, radiator, laminate wood flooring.
BEDROOM 2: 2.59m x 3.20m (8'6 x 10'6) uPVC window overlooking rear garden, laminate wood flooring, radiator, attic access.
EXTERNALLY
GARDEN: Enclosed rear garden, laid mainly to patio. Pedestrian access gate opening to driveway which provides ample off road parking.
Floor Plan

EPC



















