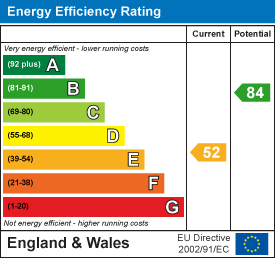Brynhyfryd Road, Gorseinon, Swansea
UNDER OFFER
Offers Over
£130,000
General Information
Located within close proximity to Gorseinon Primary School, Hospital and also the high street. Dawsons are pleased to bring to the market this three bedroomed ex local authority semi-detached family home to the market, The house stands proud and is set back from the road with a generous sized front garden, there is side access that allows you straight onto the rear garden of which is southerly facing. The house compromises of hallway, under stairs storage cupboard, separate living room an open-planned kitchen/dining area and access onto the rear garden the house also benefits from a further outbuilding which would have been the old coal shed, the other an outside toilet. Upstairs are three spacious bedrooms all of which are of generous proportion and a family bathroom. A viewing is recommended to really appreciate the space in person. FREEHOLD | Council Tax Band = B | EPC = E
Full Description
GROUND FLOOR
ENTRANCE
HALLWAY
LIVING ROOM - 4.03m x 3.95m (13'2" x 12'11" )
KITCHEN/DINING ROOM - 6.21m x 2.64m (20'4" x 8'7" )
FIRST FLOOR
LANDING
BEDROOM 1 - 3.87m x 3.12m (12'8" x 10'2")
BEDROOM 2 - 3.84m x 2.73m (12'7" x 8'11" )
BEDROOM 3 - 2.91m x 2.91m (9'6" x 9'6" )
FAMILY BATHROOM
EXTERNAL
Floor Plan

EPC

















