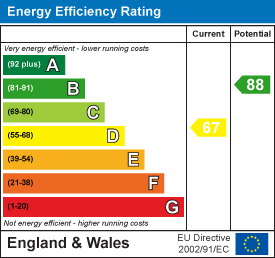George Bank, Mumbles, Swansea
FOR SALE
Asking Price
£285,000
General Information
An opportunity to purchase this delightful three bedroom mid terrace cottage with sea views over Swansea Bay from the front aspect. Set just off a little cobbled street close to the promenade and boasting wonderful sea views. The area benefits from numerous facilities including a bustling shopping scene with boutiques, salons and cafe bars throughout. The property itself briefly comprises: Lounge open plan into kitchen/breakfast area, to the first floor are two bedroom and a wc. To the second floor is the master bedroom and shower room. Externally to the front is an enclosed patio seating area with sea views over Swansea Bay. Viewing is recommended. EPC - D
Full Description
Entrance: Enter via double glazed front door into:
Entrance Hall: Radiator. Tiled flooring. Stairs to first floor. Under stairs storage. Opening to:
Lounge: 3.53m (max) x 2.06m (max) (11'7 (max) x 6'9 (max)) Double glazed window to front with views over Swansea Bay. Radiator. Open plan into:
Kitchen/Dining Room: 3.53m x 2.18m (11'7 x 7'2) Fitted with a range of wall and base units with worksurface over. Inset stainless steel sink with drainer unit and mixer tap over. Inset 4 ring electric hob with extractor over and electric oven under. Space and plumbing for washing machine. Space for fridge. Wall mounted gas boiler. Partially tiled walls and tiled flooring. Stable doors to rear.
STAIRS TO FIRST FLOOR
Landing: Stairs to second floor. Rooms off:
Bedroom 2: 2.59m (max) x 2.57m (max) (8'6 (max) x 8'5 (max)) Double glazed window to front with views over Swansea Bay. Radiator. Built in cupboard.
Bedroom 3: 2.79m (max) x 1.65m (max) (9'2 (max) x 5'5 (max)) Double glazed window to front with views over Swansea Bay. Radiator. Built in cupboard.
WC: Fitted with a two piece suite comprising wc and wash hand basin. Tiled walls. Radiator. Window to rear. Under stairs storage.
STAIRS TO SECOND FLOOR
Landing: Double glazed window to rear. Door to:
Hall: Double glazed door leading to rear. Rooms off:
Bedroom 1: 4.11m (max) x 3.05m (max) (13'6 (max) x 10' (max)) Double glazed window to front with uninterrupted views over Swansea Bay. Spotlights to ceiling. Radiator. Built in wardrobe.
Shower Room: Fitted with a three piece suite comprising wc, wash hand basin into vanity unit and shower cubicle with mains shower. Tiled walls. Radiator. Double glazed privacy window to rear.
Externally: To the front is an enclosed patio seating area offering the perfect spot to sit and relax and enjoy sea views towards Swansea Bay.
Accessed via the second floor hall is a door leading to metal framed walkway providing access to common land that the current owners use and maintain, they have created steps and a decked seating area with uninterrupted views over Swansea Bay. PLEASE NOTE THIS AREA DOES NOT FORM PART OF THE TITLE BEING SOLD.
Tenure: Freehold
Council Tax Band: Current exemption due to holiday let.
Services: Mains gas, electric, water and drainage.
The owner does not have a broadband connect. Please refer to Ofcom checker for further coverage information.
Current owner has mobile phone coverage via O2 and Tesco Mobile.. Please refer to Ofcom checker for further coverage information.
Additional Information: All furniture at the property can be purchased under negotiation.
Floor Plan

EPC


























