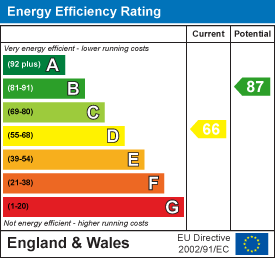Clos Brynafon, Gorseinon, Swansea
UNDER OFFER
Offers Around
£225,000
General Information
Situated in a quiet cul de sac location and offering that feeling of tranquillity, this attractive three bedroomed semi-detached home, offers a warm and vibrant invite upon your arrival. Head on through the front door and lets view! Downstairs has been thoughtfully reconfigured to embrace modern-day living, featuring the added bonus of a conservatory, bringing natural light into the home. Upstairs benefits from two double bedrooms, one of which benefits from an ensuite and a third room for a study
ursery. The rear garden boasts well-defined borders, complemented by purpose-built outhouses ideal for working from home or pursuing hobbies. The patio offers an ideal suntrap and views overlooking Loughor estuary and the home also offers the convenience of low-maintenance fencing a driveway and garage. Viewings are highly recommended. Council Tax Band = C | FREEHOLD | EPC = D
Full Description
GROUND FLOOR
ENTRANCE
HALLWAY - 1.65 x 1.05 (5'4" x 3'5")
W.C - 0.86 x 1.63 (2'9" x 5'4")
LIVING ROOM - 4.73 x 3.39 (15'6" x 11'1")
KITCHEN WITH DINING AREA - 4.72 x 2.64 (15'5" x 8'7")
CONSERVATORY - 3.57 x 2.26 (11'8" x 7'4")
FIRST FLOOR
LANDING
BEDROOM 1 - 3.67 x 2.70 (12'0" x 8'10")
BEDROOM 2 - 2.87 x 2.61 (9'4" x 8'6")
BEDROOM 3 - 2.63 x 1.81 (8'7" x 5'11")
FAMILY BATHROOM - 2 x 1.68 (6'6" x 5'6")
EXTERNAL
GARAGE - 5.11 x 2.43 (16'9" x 7'11")
STORAGE - 3.88 x 3.27 (12'8" x 10'8")
Floor Plan

EPC

























