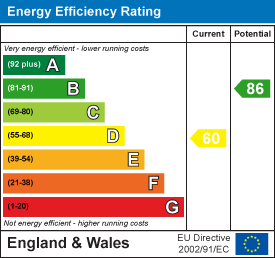Dillwyn Street, Llanelli
UNDER OFFER
Offers Around
£93,000
General Information
*VIEWING RECOMMENDED*
*IDEAL FIRST TIME BUY OR INVESTMENT*
*CHAIN FREE*
Located on the outskirts of Llanelli Town Centre, with all local amenities within easy reach. This terraced property is offered for sale with No Onward Chain. The accommodation briefly comprises: Entrance Hallway, Lounge/Dining Room, Kitchen & Bathroom to the Ground Floor, with Three Bedrooms to the First Floor. Externally there is a rear garden laid to patio.
Full Description
ENTRANCE: uPVC glazed door opening into:-
VESTIBULE: Coving, wood door with glazed panels opening into:-
LOUNG/DINER: 6.40m’ x 3.96m’2.44m max (21’ x 13’8 max) Double glazed windows to front and rear aspect, two wall mounted radiators, storage cupboard providing ample storage space, stairs to first floor. Door into:-
KITCHEN: 4.37m x 3.05m (14'4 x 10') Fitted with a range of wall and base units having worktops over with inset stainless steel sink, tiled splashback, inset electric oven and hob with extractor hood over, plumbing for automatic washing machine, space for freestanding fridge/freezer, ceramic tiled flooring, radiator, double glazed window to side aspect, Wood door with glass panel into:-
REAR HALLWAY: uPVC frosted glazed door to rear garden, cupboard housing wall mounted 'baxi' boiler. Door to:-
BATHROOM: 3.07m x 1.52m (10'1 x 5') White suite comprising: Panel bath with shower mixer tap over, W.C, pedestal wash hand basin, radiator, vinyl flooring, frosted double glazed window to rear garden, extractor fan.
FIRST FLOOR: Reached via stairs found in lounge.
LANDING: Attic access, coving, radiator. Doors to:
BEDROOM 1: 3.38m max x 3.45m (11'1 max x 11'4) Double glazed window to rear aspect, radiator.
BEDROOM 2: 2.59m x 2.21m (8'6 x 7'3) Double glazed window to front aspect, radiator, coving.
BEDROOM 3: 2.62m x 2.01m (8'7 x 6'7) Front facing room, double glazed window, coving, radiator.
EXTERNALLY
GARDEN: Enclosed rear garden laid to patio for low maintenance.
Floor Plan

EPC















