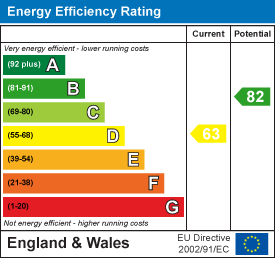Belgrave Road, Gorseinon, Swansea
UNDER OFFER
Offers Around
£255,000
General Information
Situated in a popular location, this three bedroomed, detached family home boasts a spacious and well-maintained interior, making it ideal for a growing family. The open-plan layout includes a bright and airy living room, a fully-equipped modern kitchen, and a dining area, providing the perfect space for both relaxation and entertaining. The master bedroom features ample space and natural light, with a further two bedrooms of which both are a generous size.. The family bathroom is elegantly design and caters to all needs. Externally, the garden provides the perfect setting for outdoor gatherings, gardening, or simply enjoying the tranquillity of the surroundings. The property also benefits from a driveway and a garage, and is within close proximity to local amenities, schools, and transport links. Viewings are highly recommended.
Council Tax Band = C | EPC = D | FREEHOLD
Full Description
ENTRANCE
HALLWAY
CONSERVATORY - 3.81m x 3.78m (12'5" x 12'4" )
DINING ROOM - 3.33m max x 3.20m max (10'11" max x 10'5" max )
KITCHEN - 3.78m max x 3.30m max (12'4" max x 10'9" max)
FAMILY BATHROOM
BEDROOM 1 - 3.45m to bay x 3.35m max (11'3" to bay x 10'11" ma
BEDROOM 2 - 3.35m x 3.33m (10'11" x 10'11" )
BEDROOM 3 - 3.56m x 2.16m (11'8" x 7'1" )
EXTERNAL
SUMMER HOUSE - 3.43m x 2.26m (11'3" x 7'4" )
- 2.44m x 2.29 (8'0" x 7'6")
GARAGE - 4.55m x 2.39 (14'11" x 7'10")
Floor Plan

EPC


























