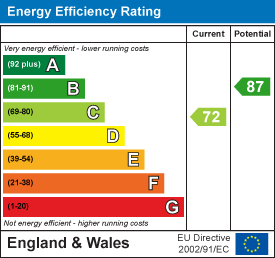Pen Y Fro, Dunvant, Swansea
FOR SALE
Offers Around
£215,000
General Information
A deceptively spacious three double bedroom semi-detached family home in the popular residential location of Dunvant, close to local schools, shops and amenities, the Clyne Valley cycle track and a short drive from the Gower Peninsula. The property comprises entrance porch, lounge/dining room, kitchen/breakfast room and rear porch to the ground floor and three double bedrooms and a bathroom to the first floor. Externally are front and mature rear gardens, a driveway and an integral single garage. This is an ideal first time purchase or family home with no onward chain and early internal viewing comes highly recommended.
EPC - C
Council Tax Band - D
Tenure - Freehold
Full Description
GROUND FLOOR
Entrance Porch: The property is entered via a double glazed door to the front. Double glazed window to the side. Radiator. Door into:
Lounge/Dining Room: 7.35 x 3.22 (24'1" x 10'6") Double glazed window to the front. Patio doors leading out onto the rear garden. Stairs leading up to the first floor landing. Two radiators. Parquet flooring.
Kitchen/Breakfast Room: 3.26 x 3.00 (10'8" x 9'10") Fitted with a range of wall and base units with complementary work surfaces and matching breakfast bar. Inset one and a half bowl stainless steel sink unit with drainer and mixer tap. Slot-in electric oven with stainless steel and glass chimney style extractor hood over. Space for washing machine. Space for a fridge freezer. Under stairs storage cupboard. Wall mounted gas combi condensing boiler. Radiator. Partly tiled walls. Vinyl flooring. Double glazed window and door to the rear.
Rear Porch: Double glazed windows to the side and rear. Double glazed door to the side. Tiled floor.
FIRST FLOOR
Landing: Double glazed window to the side. Loft access hatch. Doors into:
Bedroom One: 3.44 max x 3.30 max (11'3" max x 10'9" max) Double glazed window to the rear. Radiator.
Bedroom Two: 3.18 x 2.92 (10'5" x 9'6") Double glazed window to front. Radiator.
Bedroom Three: 3.80 x 2.56 (12'5" x 8'4") Double glazed window to the front. Radiator.
Bathroom: Three piece suite comprising low level WC, pedestal wash hand basin and panelled bath with shower over. Built-in storage cupboard housing an electric heater. Radiator. Tiled walls. Wood effect vinyl flooring. Double glazed frosted glass window to the rear,
EXTERNALLY
Front: Gated access to a garden laid with decorative stone shingle with flowering shrubs and a further paved patio. A block paved driveway leading to a single integral garage. Gated pedestrian access to:
Rear: A level, enclosed, low maintenance paved patio garden with flower borders and mature flowering shrubs, bushes and trees.
Floor Plan

EPC

















