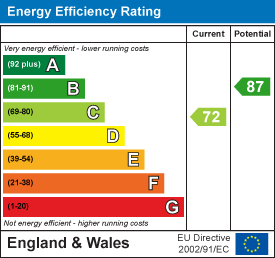Ael-Y-Bryn Road, Fforestfach, Swansea
FOR SALE
Asking Price
£175,000
General Information
Dawsons present to the market this truly lovely traditional semi detached property in a popular location.
A lovely family home, comprises of Entrance Hallway, under stairs storage cupboards, Lounge, open plan Kitchen/Dining room, French doors leading onto a sunny rear patio area and laid to lawn garden.
There are Three Bedrooms and family bathroom to the first floor.
Externally to the front, there is space for 2 cars and a shared driveway to the side.
Rear - Patio area, laid to lawn garden, decking area with pergola and mature shrubs
Ael Y Byn Road is conveniently located within easy access to Fforestfach Retail Park and the M4 motorway Swansea City centre, Sketty and Gower College.
Tenure: Freehold
EPC: C
Council Tax Band: C
Full Description
GROUND FLOOR
Entrance Hallway: Enter via Composite double glazed glass panel door, radiator, two cupboards, laminate flooring and stairs to the first floor.
Lounge: 3.25m x 4.12m (10'7" x 13'6") uPVC double glazed window to front, radiator, space for electric fire.
Kitchen/Dining Room: 3.44 x 5.06m (11'3" x 16'7") Fitted with a range of wall and base units with work surface over, set in stainless steal sink and drainer with mixer taps, tile splash back, built in electric oven with four ring electric hob, with extractor fan over, space for Fridge Freezer, plumbed for washing machine and space for tumble dryer, radiator, laminate flooring, uPVC double glazed window to rear, uPVC double glazed doors to rear.
FIRST FLOOR
Landing: uPVC double glazed frosted window to side and access to loft
Bedroom 1: 2.92m x 4.30m (9'6" x 14'1") uPVC double glazed window to front, uPVC double glazed glass panel to front, radiator, laminate floor
Bedroom 2: 2.71m x 3.44m (8'10" x 11'3") uPVC double glazed window to rear, radiator, laminate floor
Bedroom 3: 2.04m x 2.03m (6'8" x 6'7") uPVC double glazed window to front, radiator
Bathroom: Three piece suite comprising panelled bath with shower over, low level w/c, round wash hand basin with vanity under, tiled walls, chrome wall mounted radiator, tiled flooring, wall mounted boiler two uPVC double glazed frosted windows to rear.
EXTERNAL: FRONT - Space for 2 Cars, shared driveway leading to rear
REAR - Enclosed rear garden, patio area, laid to lawn, mature trees and shrubs, decking area with pergola over.
Floor Plan

EPC















