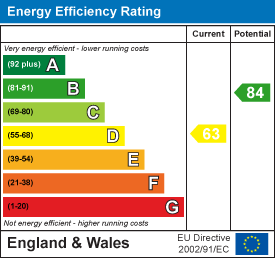Victoria Terrace, Swansea
UNDER OFFER
Best Offers Over
£195,000
General Information
Recently refurbished. Mid terrace property which is an ideal investment opportunity situated in a very sought-after location in Swansea. The property is split into two flats both containing reception room, kitchen, bedroom, and shower room. Externally the property offers a front forecourt and a rear courtyard leading to a garage. The property is in convenient location to Swansea Bay, Singleton Park and Hospital and Swansea University. The property is also in great location to local schools, amenities and the vibrant Uplands quarter which offers restaurants and bars. We consider this an ideal investment opportunity. Viewing is highly recommended to appreciate the accommodation on offer.
Both flats are now tenanted achieving £1800 pcm for both.
Please Note This property is being sold with tenants in situ.
Tenure - Freehold
Council Tax Band for both flats - A
EPC Ground Floor - D
EPC First Floor - E
Full Description
GROUND FLOOR FLAT
ENTRANCE
HALLWAY
RECEPTION ROOM - 4.37m (into bay) x 3.86m (max) (14'4" (into bay) x
BEDROOM - 3.48m x 2.87m (11'5" x 9'4")
KITCHEN - 3.84m x 3.02m (12'7" x 9'10")
Inner Hallway: Door leading to basement.
SHOWER ROOM
FIRST FLOOR FLAT
ENTRANCE
HALLWAY
RECEPTION ROOM - 4.98m x 3.51m (16'4" x 11'6")
BEDROOM - 3.56m x 3.23m (11'8" x 10'7")
KITCHEN - 4.17m x 2.82m (13'8" x 9'3")
SHOWER ROOM
EXTERNAL
FRONT FORECOURT
REAR COURTYARD
DOUBLE GARAGE
TENURE - FREEHOLD
COUNCIL TAX BAND - A
EPC: Ground Floor Flat - D
First Floor Flat - C
Floor Plan

EPC
























