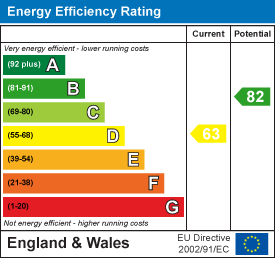Ffordd Draenen Ddu, West Cross, Swansea
FOR SALE
Offers Over
£575,000
General Information
We are delighted to offer for sale this detached family home situated in the popular area of West Cross. Just a short walk from the bustling seaside village of Mumbles, local amenities and local schools, with the added benefit of good road links into Newton. The property briefly comprises: entrance hall, wc, lounge, dining room, kitchen and conservatory. To the first floor are four bedrooms with the master bedroom benefitting from ensuite facilities. Externally is driveway parking along with a double garage and to the rear is an enclosed and level garden laid to lawn with patio seating area's. Viewing is recommended to appreciate the location and accommodation on offer. Council Tax Band - F. Tenure - Freehold. EPC - D.
Full Description
Entrance: Enter via double glazed front door into:
Hallway: Coving to ceiling. Two radiators. Stairs to first floor with under stairs storage. Rooms off:
WC: 2 piece suite comprising wc and vanity unit with inset wash hand basin. Chrome wall mounted towel rail. Coving to ceiling. Partially tiled walls and wood effect laminate flooring. Double glazed privacy window to front.
Lounge: Double glazed window to front and coving to ceiling. Coal effect Gas fire with wood effect surround and marble hearth. Two radiators, Double glazed sliding doors to garden.
Kitchen: Fitted with a range of wall and base units with granite worksurface over. Inset 1 1/2 bowl sink with mixer tap over. Inset 4 ring gas hob with extractor over. Built in electric oven and microwave grill. Integrated fridge/freezer and under counter freezer. Integrated dishwasher and washing machine. Double wine cooler. Wall mounter gas boiler. Tiled flooring. Spotlights to ceiling. Breakfast bar and seating. Double glazed door to garden.
Dining Room: Double glazed bay window to front. Coving to ceiling. Radiator. French doors into:
Conservatory: Fully double glazed. Tiled flooring. Radiator. Double glazed French doors to garden.
STAIRS TO FIRST FLOOR
Landing: Access to loft space. Radiator. Built in airing cupboard housing hot water tank. Rooms off:
Bedroom 1: Double glazed window to rear. Built in wardrobes providing ample storage space. Radiator. Door to:
Ensuite: Fitted 3 piece suite comprising wc,, tiled shower cubicle with mains shower, vanity unit with storage under and inset wash hand basin with mixer tap. Wall mounted chrome heated towel rail. Partly tiled walls, wood effect laminate flooring and Double glazed privacy window to rear.
Bedroom 2: Double glazed window to front. Radiator.
Bedroom 3: Double glazed window to front. Radiator.
Bedroom 4: Double glazed window to rear. Radiator.
Bathroom: Fitted 3 piece suite comprising wc, vanity unit with storage under and inset wash hand basin with mixer tap and bath with mixer tap and shower attachment. Chrome wall mounted heated towel rail. Partially tiled walls. Wood effect flooring.
External: To the rear is a good size family plot with lawn garden area and mature flower borders. There is a paved patio seating area and further side garden area with further patio seating area leading to side access to garage via sliding double glazed patio doors.
To the front is a paved driveway leading to a double garage with up and over door and electricity. Gated side access to the rear garden.
Floor Plan

EPC


























