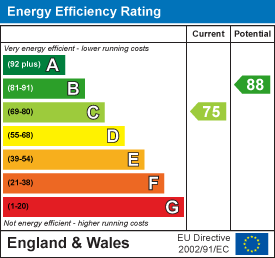Weig Gardens, Gendros, Swansea
UNDER OFFER
Asking Price
£155,000
General Information
Dawsons are delighted to offer for sale this semi-detached home situated in Gendros, Swansea. The property offers a comfortable and convenient living space which comprises entrance hallway, open plan kitchen/dining room, lounge, and cloakroom to the ground floor. On the first floor, a modern bathroom and three bedrooms. Externally the property offers off road parking to the front and an enclosed rear garden with patio area and shed. This beautiful home is in a convenient location to Swansea City Centre, Fforestfach Retail Parc, local schools, and amenities. Viewing is highly recommended to appreciate the accommodation on offer.
Full Description
GROUND FLOOR
ENTRANCE
HALLWAY
LOUNGE - 4.27m x 3.33m (14'0" x 10'11")
KITCHEN/DINING ROOM - 6.43m (max) x 3.05m (max) (21'1" (max) x 10'0" (ma
CLOAKROOM
FIRST FLOOR
LANDING
BEDROOM 1 - 4.19m (max) x 3.15m (max) (13'8" (max) x 10'4" (m
BEDROOM 2 - 3.35m x 3.28m (max) (10'11" x 10'9" (max))
BEDROOM 3 - 2.82m x 2.34m (9'3" x 7'8")
BATHROOM
EXTERNAL
OFF ROAD PARKING TO FRONT
ENCLOSED REAR GARDEN
SHED - 2.95m (max) x 1.96m (max) (9'8" (max) x 6'5" (max)
TENURE - FREEHOLD
COUNCIL TAX BAND - B
Floor Plan

EPC



























