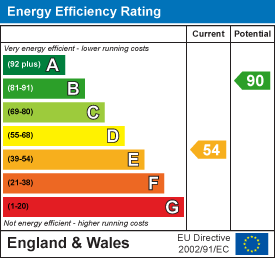Sealands Drive, Mumbles, Swansea
UNDER OFFER
Asking Price
£138,000
General Information
An opportunity to purchase a two bedroom semi detached bungalow. Moments away from Bracelet Bay, cliff walks and the promenade into Mumbles village with its vast array of shops, bars, boutiques and restaurants. The accommodation itself briefly comprises: lounge/diner open to kitchen, bathroom and two bedrooms. There is a parking space to the front and steps leading to the front entrance and garden to the rear. Viewing is highly recommended to appreciate the location on offer. The property is currently 10 month holiday occupancy. An application has been made by the seller to extend the occupancy to 12 months holiday occupancy. Council Tax Band - B. EPC - E. Tenure - Leasehold. Lease Terms - 999 year lease from 25/12/1968. 944 years remaining. Ground Rent £35 per year.
Full Description
Entrance Porch: 1.47m x 1.14m (4'10 x 3'09) Enter via double glazed privacy front door. Tiled patterned mosaic styled flooring. Storage heater. Cupboard housing fuse board. Opens to:
Kitchen/Lounge/Diner: 7.11m x 3.07m (23'04 x 10'01) Open plan kitchen into lounge/diner. To the kitchen there is a range of wall and base units with worksurface over. Inset 1 1/2 bowl stainless steel sink with mixer tap over. Electric 4 ring hob with extractor fan over . Space for fridge, washing machine and oven. Double glazed window to front. To the living/dining area, double glazed diamond bay window. Coving to ceiling. Leading to:
Bathroom: 1.96m x 1.70m (6'05 x 5'07) Door leading to access to airing cupboard, housing hot water cylinder. Through to:
Bathroom with 3 piece suite comprising of wc, pedal sink and bath with electric wall mounted shower. Tiled flooring. Double glazed privacy window.
Bedroom 1: 2.92m x 2.26m (9'07 x 7'05) Double mirrored fitted wardrobe. Double glazed French doors to back patio. Radiator. Coving to ceiling Access to loft storage.
Bedroom 2: 2.92m x 2.31m (9'07 x 7'07) Double mirrored fitted wardrobe. Double glazed window to rear. Radiator. Access to loft storage.
External: Parking space to the front. Steps leading to front entrance. Enclosed patio rear garden with side access to front.
Tenure: Leasehold. Lease Terms - 999 year lease from 25/12/1968. 944 years remaining. Ground Rent £35 per year.
Council tax: Council Tax Band - B
Additional information: The property is currently 10 month holiday occupancy. An application has been made by the seller to extend the occupancy to 12 months holiday occupancy.
Floor Plan

EPC












