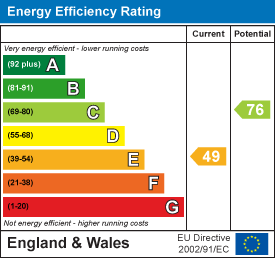Calvert Terrace, Swansea
UNDER OFFER
Asking Price
£210,000
General Information
Dawsons offer for sale this generously sized five bed HMO property situated in Mount Pleasant, Swansea. The property is set over three floors comprising entrance hallway, letting room, communal lounge, communal dining room, kitchen, and bathroom to the ground floor. To the first floor there are three letting rooms and a shower room with a further letting room to the second floor. Externally the property offers off road parking to front and an enclosed low maintenance patio garden to rear. The property is considered an ideal investment purchase with a potential income of £20,000 per annum and is conveniently located to Swansea City Centre, Swansea Train & bus station. HMO license until 19.12.2027.
Full Description
: Dawsons offer for sale this generously sized five bed HMO property situated in Mount Pleasant, Swansea. The property is set over three floors comprising entrance hallway, letting room, communal lounge, communal dining room, kitchen, and bathroom to the ground floor. To the first floor there are three letting rooms and a shower room with a further letting room to the second floor. Externally the property offers off road parking to front and an enclosed low maintenance patio garden to rear. The property is considered an ideal investment purchase with a potential income of £20,000 per annum and is conveniently located to Swansea City Centre, Swansea Train & bus station. HMO license until 19.12.2027.
GROUND FLOOR
ENTRANCE
HALLWAY
LETTING ROOM 1 - 4.11m x 3.66m (13'5" x 12'0")
COMMUNAL LOUNGE - 3.75m x 3.47m (12'3" x 11'4")
KITCHEN - 5.74m x 2.16m (18'9" x 7'1")
COMMUNAL DINING ROOM - 4.33m x 3.21m (14'2" x 10'6")
BATHROOM
FIRST FLOOR
LANDING
LETTING ROOM 2 - 5.33m x 3.68m (17'5" x 12'0")
LETTING ROOM 3 - 3.72m x 3.03m (12'2" x 9'11")
LETTING ROOM 4 - 3.28m x 2.77m (10'9" x 9'1")
SHOWER ROOM
SECOND FLOOR
LETTING ROOM 5 - 4.92m x 3.74m (16'1" x 12'3")
EXTERNAL
OFF ROAD PARKING TO FRONT
ENCLOSED REAR PATIO GARDEN
TENURE - FREEHOLD
COUNCIL TAX BAND - D
Floor Plan

EPC












