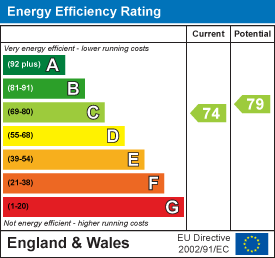Nautilus House, Marina, Swansea
UNDER OFFER
Offers Around
£329,950
General Information
Dawsons are pleased to offer a well presented sea front apartment offering sweeping views over Swansea Bay. This second floor apartment is in the heart of the Marina with access to all local amenities.
With three bedrooms, the master en-suite, separate shower room, open plan lounge/diner with sit out balcony and archway into a modern kitchen and allocated parking space.
***EXTENDED LEASE & NO CHAIN***
Lease term - from 1985 - 2200 (178 years remaining)
Service charge £2047.26 pa inc ground rent
Council tax band F
Full Description
ENTRANCE: Steps up to communal entrance leading into hallway and stairs to second floor. Front door into;
HALLWAY: Wall mounted electric heating. Intercom. Archway into inner hallway. Storage area with sliding doors. Arch into:
LOUNGE DINER: 32,05 x 20'06 narrowing to 10'01 L shaped lounge/diner. Double glazed feature side circular window and tilt and turn patio door leading onto sit out balcony with stunning views over Swansea Bay and the Observatory. Electric heater. Tv point. Serving arch with recess downlights to kitchen.
KITCHEN: 12'0 x 8'0 Archway from dining room into kitchen, fitted with a range of wall and base units with complimenting work surface over. Eye level stainless steel electric oven. Four ring electric hob with hood over. Integrated dishwasher, washing machine and under counter fridge, breakfast bar with arch looking into lounge. Double glazed window to side.
SHOWER ROOM: Leading from hallway. Step in shower, wash hand basin recessed into a vanity unit and W. C. High level window opening into ensuite.
MASTER BEDROOM: Double glazed window. Fitted wardrobes with sliding mirrored doors. Electric heater. Door to:
ENSUITE: White suite comprising W.C, bath with shower over with screen and wash hand basin recessed into a vanity unit. Double glazed window window. Fully tiled walls and floor.
BEDROOM TWO: 12'10 x 9'07 Double glazed feature circular window and window to side. Fitted wardrobes. Electric heater.
BEDROOM THREE: 9'08 x 6'09 Double glazed window. Currently used as a study. Telephone point.
EXTERNAL: Allocated parking space
LEASEHOLD: Lease term - the lease has been extended 1985 - 2200 (178 years remaining)
Service charge £2047.26 pa inc ground rent
COUNCIL TAX BAND F
ADDITIONAL INFORMATION: You are advised to refer to Ofcom checker for mobile signal and coverage.
Electric – YES - OVO ENERGY
Gas – YES - OVO ENERGY
Water – YES
Water – METER
Broadband – YES
Broadband Supplier – HYPEROPTIC
Floor Plan

EPC
























