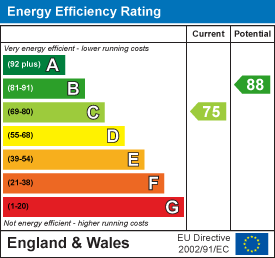Pant Bryn Isaf, Llwynhendy, Llanelli
FOR SALE
Offers Around
£280,000
General Information
** DETACHED BUNGALOW**
** CORNER PLOT**
Offered for sale is this 2/3 Bedroom Detached Bungalow found in a Cul-De-Sac within popular and well-established residential development with easy access to Llanelli town centre, Swansea City and the M4.
The property briefly comprises: Hall, Lounge, Kitchen, Bedroom One with En-suite, Bedroom Two, Bed Three/Dining Room, Bathroom.
EXTERNALLY: Driveway to side leading to Garage, Enclosed Garden to Rear with shed.
Full Description
ENTRANCE: Corner plot laid mainly to lawn with tarmac drive to side proving ample off road parking for multiple vehicles.
HALLWAY: Laminate wood flooring, radiator, storage cupboard providing ample storage space. Doors to:-
LOUNGE: 3.76m x 5.99m (12'4 x 19'8) uPVC double glazed bay window to front, radiator, coving, newly laid carpet, further window to side aspect, radiator.
KITCHEN: 3.48m x 2.74m (11'5 x 9') Fitted with a range of wall and base units having worktops over with inset stainless steel bowl and half sink unit, double glazed window overlooking rear garden, inset electric oven with four ring gas hob over, space and plumbing for automatic washing machine, ceramic tiled flooring, door to side opening to driveway.
BEDROOM ONE: 3.68m x 3.48m (12'1 x 11'5) Double glazed window overlooking rear garden, radiator, newly laid carpet.
EN-SUITE: 2.06m x 1.83m (6'9 x 6') Shower cubicle housing mains shower, tiled splashback, pedestal wash hand basin, W.C, frosted double glazed window to side aspect, extractor fan, shaver point, radiator, vinyl flooring.
BEDROOM TWO: 3.12m x 3.33m (10'3 x 10'11) Double glazed window to front aspect, radiator, newly laid carpet.
BED THREE/DINING ROOM: 2.57m x 2.67m (8'5 x 8'9) Double glazed patio doors opening onto rear patio, laminate wood flooring, radiator, coving.
BATHROOM: 2.06m x 1.83m (6'9 x 6') Three-piece suite comprising of: Panelled bath with shower, mixer tap over, tiled splashback, W.C, pedestal wash, hand basin, radiator, vinyl flooring, extractor fan.
EXTERNALLY
GARDEN: Enclosed rear garden with storage shed, laid mainly to lawn with patio area, side access, gate to garage.
GARAGE: Up and over door, light and power points.
Floor Plan

EPC















