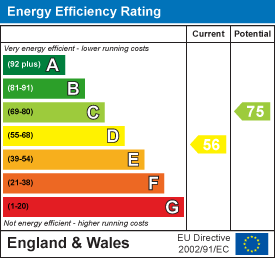Ael-Y-Bryn Road, Fforestfach, Swansea
UNDER OFFER
Asking Price
£199,950
General Information
******** NO CHAIN********
Dawsons present to the market this truly lovely extended traditional semi detached property in a popular location.
Ael Y Byn Road is conveniently located within easy access to Fforestfach Retail Park and the M4 motorway Swansea City centre, Sketty and Gower College.
Tenure: Freehold
EPC: D
Council Tax Band: C
Full Description
ENTRANCE: Entre via uPVC double glazed glass panelled door into:
PORCH: Two uPVC double glazed window's to front, uPVC double glazed glass panels to front and side, wooden flooring, uPVC double glazed glass panelled door into:
HALLWAY: Coved ceiling, under stairs storage cupboards, laminate flooring, radiator, stairs to first floor.
CLOAK ROOM: Two piece suite comprising low level w/c, wall mounted wash hand basin, splash back tiles, laminate flooring,
LOUNGE: 4.31 x 3.25 (14'1" x 10'7") UPVC double glazed bay window to front, coved ceiling, feature fire place, radiator, laminate flooring, archway into
DINING ROOM: 3.42 x 3.12 (11'2" x 10'2") Coved ceiling, alcoves, radiator, laminate flooring, glass panelled wooden door into
L SHAPED
KITCHEN/ BREAKFAST ROOM: 4.83 x 4.64 (15'10" x 15'2") Fitted with a range of wall and base units with work surface over, set in stainless steal sink and drainer with mixer taps, built in electric oven with five ring gas hob, chimney style extractor fan over, integrated fridge/freezer, integrated dishwasher, plumbed for washing machine, two radiators, tiled flooring, uPVC double glazed window to rear, uPVC French door to rear.
FIRST FLOOR
LANDING: UPVC double glazed window to side coved ceiling, stairs to loft room.
BEDROOM ONE: 4.27 x 2.90 (14'0" x 9'6") UPVC double glazed bay window to front, coved ceiling, fitted wardrobe, radiator, laminate flooring.
BEDROOM TWO: 3.56 x 2.69 (11'8" x 8'9") UPVC double glazed window to rear, coved ceiling, radiator, laminate flooring.
BEDROOM THREE: 2.04 x 2.03 (6'8" x 6'7") UPVC doble glazed window to front, coved ceiling, radiator, laminate flooring.
BATHROOM: Three piece suite comprising panelled bath with shower over, low level w/c, pedestal wash hand basin, tiled walls, chrome wall mounted radiator, tiled flooring, two uPVC double glazed window to rear.
ATTIC ROOM: 4.13 x 3.38 (13'6" x 11'1") Velux style window's to side and rear, eves storage radiator.
EXTERNAL: FRONT- Shared driveway parking, laid to lawn with mature shrubs.
REAR- Enclosed rear garden laid to lawn, with a decked seating area, patio area, brick storage shed, garden swing and garden shed.
Floor Plan

EPC



















