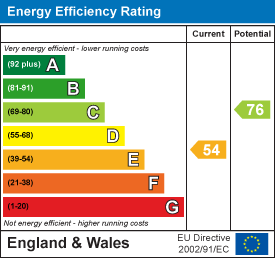Glanmor Park Road, Sketty, Swansea
FOR SALE
Offers In The Region Of
£475,000
General Information
DAWSONS are pleased to bring to market this Three Bedroom Detached Home, located in the highly popular area of Uplands.
Boasting Family Orientated Living Space, this Exceptional Home is located in the ideal environment for growing families.
Comprising to the Ground Floor; Hallway, Lounge, Dining Room, kitchen, storage area and a conservatory.
The First Floor has Three Bedrooms, Bathroom and Separate Cloakroom.
Externally to the front there is a laid to lawn garden with mature shrubs, to the side laid to lawn garden with a patio seating area, mature trees and shrubs with a patio seating area, driveway and single garage to the rear.
This superb family home benefits from Gas Central Heating, Traditional Features, Partial Double Glazing and close access to Swansea City Centre, Mumbles, and local schools such as Oakleigh House School.
Tenure - Freehold
EPC - E
Council Tax Band -F
Full Description
ENTRANCE: Enter via a stained glass wooden door into:
HALLWAY: Two stained glass windows to front , stain glass window to side, coved ceiling, plate rail, under stairs storage, radiator, stairs to first floor.
DINING ROOM: 4.66 (into bay) x 3.65 (15'3" (into bay) x 11'11") Stain glass bay window to front, stain glass window to side, coved ceiling, picture rail, feature fire place, radiator.
LOUNGE: 4.94 x 4.10 (into bay) (16'2" x 13'5" (into bay)) UPVC double glazed stained glass bay window to side, stain glass window to rear, uPVC double glazed glass panelled door to rear, coved ceiling, plate rail, feature fire place radiator.
CONSERVATORY: 3.78 x 3.36 (12'4" x 11'0") UPVC double glazed windows to side and rear, uPVC double glazed glass panelled door to side, plumbed for washing machine, tiled flooring.
KITCHEN: 4.66 x 2.86 (15'3" x 9'4") Fitted with a range of wall and base units with work surface over, set in stainless steal sink and drainer with mixer taps, built in electric oven with four ring gas hob, extractor fan over, integrated fridge, integrated freezer, splash back tiles, breakfast bar, coved ceiling, wall mounted boiler, uPVC double glazed window to side, uPVC double glazed window to rear, glass panelled wooden door to side
STORAGE AREA: UPVC double glazed glass panelled door to rear, shelving for storage, tiled flooring.
FIRST FLOOR
LANDING: Stain glass window to side, loft access, radiator.
BEDROOM ONE: 4.64 (into bay) x 3.65 (15'2" (into bay) x 11'11") Stain glass bay window to front, stain glass window to side, coved ceiling, picture rail, radiator.
BEDROOM TWO: 4.92 x 4.08 (into bay) (16'1" x 13'4" (into bay)) UPVC double glazed stain glass bay window to side, coved ceiling, picture rail. radiator.
BEDROOM THREE: 3.00 (into bay) x 2.88 (9'10" (into bay) x 9'5") Stain glass bay window to front, picture rail, radiator.
BATHROOM: Four piece suite comprising panelled bath, shower cubicle, low level w/c, wall mounted wash hand basin with vanity unit under, ample storage cupboards, radiator, uPVC double glazed window to rear, uPVC double glazed window to side.
W/C: Low level w/c part tiled walls, window to side.
EXTERNAL: FRONT- Laid to lawn garden with mature shrubs.
SIDE- Laid to lawn garden and patio seating are with mature shrubs.
REAR- Driveway, single garage and a patio seating area.
Floor Plan

EPC
























