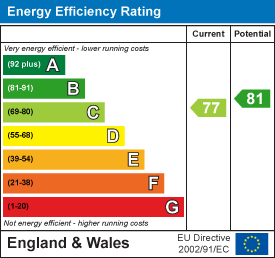Mannheim Quay, Marina, Swansea
FOR SALE
Asking Price
£155,000
General Information
An opportunity to purchase a top floor apartment with panoramic Marina views and with access to local amenities, doctors surgery, cafes and restaurants. Offering two bedrooms, Shower room, separate kitchen and lounge with a sit out balcony to enjoy the Marina views. Other features include lift access and underground parking.
*NO ON GOING CHAIN*
Lease term 125 Years From 1999
Service charge £2455pa
Ground rent £100pa
Council Tax Band E
Full Description
ENTRANCE: Communal entrance with lift access to all floors and steps to the underground parking.
The apartment is situated on the top floor.
HALLWAY
BEDROOM TWO: 2.26m x3.35m (7'05 x11'42) Double glazed window to courtyard. Electric heater. Velux window.
MASTER BEDROOM: 3.10m x3.35m (10'02 x11'40) Double glazed window to courtyard. Fitted wardrobe.
SHOWER ROOM: Three piece suite with corner walk in shower cubicle. Low level WC. Pedestal wash hand basin. Extractor fan. Tiled walls, vinyl flooring.
LOUNGE DINER: 6.10m x3.96m (20'83 x13'42) French doors to balcony to front with Panoramic views of the Marina. Laminate wood effect flooring. Electric radiator.
KITCHEN: 2.13m x 2.74m (7'92 x 9'36) Double glazed window to front. A range of wall, base and draw units with work surface over. Sink with mixer tap. Tiled splash back. Integrated oven with extractor fan over. Space for washing machine, dishwasher and fridge freezer.
EXTERNAL: Allocated underground parking space.
TENURE: Lease term 125 years from 1993
Service Charge £2455.04pa
Ground Rent £100pa
COUNCIL TAX BAND E
Floor Plan

EPC
















