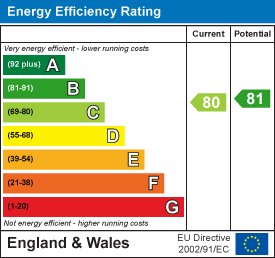Roman Court, Blackpill, Swansea
UNDER OFFER
Offers Over
£199,950
General Information
We are delighted to offer for sale this first floor two bedroom apartment in a small development off Mill Lane and adjacent to Mumbles Road within a short walk of the seafront promenade and a regular bus service to Swansea and Mumbles. The accommodation boasts two double bedrooms, a spacious lounge and kitchen/dining room and a bathroom. Externally there is an allocated parking space along with well maintained communal gardens. Viewing is recommended to appreciate the accommodation on offer. Council Tax Band - E. EPC - C. Tenure - Leasehold. Lease Terms: 110 years from 29/9/2022 - 109 years remaining. Ground Rent - £120. Service Charge - £1,700.00 annually.
Full Description
Summary: We are delighted to offer for sale this first floor two bedroom apartment in a small development off Mill Lane and adjacent to Mumbles Road within a short walk of the seafront promenade and a regular bus service to Swansea and Mumbles. The accommodation boasts two double bedrooms, a spacious lounge and kitchen/dining room and a bathroom. Externally there is an allocated parking space along with well maintained communal gardens. Viewing is recommended to appreciate the accommodation on offer. Council Tax Band - E. EPC - C. Tenure - Leasehold. Lease Terms: 110 years from 29/9/2022 - 109 years remaining. Ground Rent - £120. Service Charge - £1,700.00 annually.
Communal Entrance To First Floor: Enter via front door into:
Porch Area: 0.89m x 0.89m (2'11 x 2'11) Door to:
Hallway: 4.04m x 0.89m (1.85m) (13'03 x 2'11 (6'01)) Coving to ceiling. Radiator. Built in airing cupboard with shelving and radiator. Rooms off:
Kitchen/Dining Area: 4.39m x 3.61m (14'05 x 11'10) Fitted with a range of wall and base units with work surfaces over. Stainless steel 1 1/2 bowl sink with drainer and mixer tap over. Integrated fridge/freezer. Space for electric oven. Space and plumbing for washing machine and dish washer. Radiator. Wall mounted gen boiler. Double glazed window to rear.
Lounge: 4.98m x 4.62m (16'04 x 15'02) Two double glazed windows to front. Coving to ceiling. Two radiators.
Bedroom 1: 3.84m x 3.63m (12'07 x 11'11) Double glazed window to front. Radiator. Built in wardrobes providing ample hanging space and shelving.
Bathroom: 2.69m x 1.80m ( 8'10 x 5'11) Fitted with a 4 piece suite comprising w/c, wash hand basin, bath and shower cubicle with electric shower. Fully tiled walls. Radiator.
Bedroom 2: 3.63m x 3.48m (11'11 x 11'05) Double glazed window to rear. Radiator. Built in wardrobes providing ample hanging space and shelving.
Tenure: Leasehold. Lease Terms: 110 years from 29/9/2022 - 109 years remaining. Ground Rent - £120. Service Charge - £1,700.00 annually.
Additional information: The property can be let. No holiday lets permitted, No pets permitted.
Floor Plan

EPC















