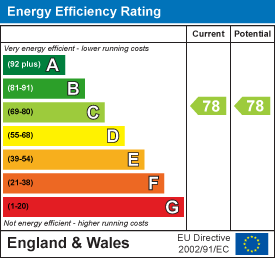Gower Road, Sketty, Swansea
FOR SALE
Offers Around
£295,000
General Information
Dawsons are delighted to present to the open market this spacious first floor apartment set within the hub of Sketty, perfectly placed for easy access to local shops, library, bus stop and amenities. Fern Court is a secure community for residents of the age of 60 and over with the benefit of a dedicated house manager being based at the development during day time hours with an additional 24 hour care line provided.
Apartment living space comprises, Private Entrance Hallway. Lounge/Dining Room with a balcony looking out to the front. Modern fitted Kitchen. Master bedroom with Wet Room and walk in wardrobe. A further double bedroom and Shower Room. This apartment benefits from having under floor heating throughout.
Externally - Landscaped beautiful gardens are provided to the rear of the development. This apartment comes with its own parking space. Additional communal reception areas are available including Lounge, Kitchen, refuse room. Perfect for those looking for peace of mind and security within a friendly environment.
TENURE - LEASEHOLD - 999 years from June 2017
Ground Rent - £495.00 per annum with a review date of June 2032
Service Charge: £4,064.02 per annum for the financial year ending 30/06/2024
COUNCIL TAX BANDING - E
EPC RATING -C
Full Description
COMMUNAL SECURE ENTRANCE: The property is entered via a communal reception area, with key access leading to the hallway. Continue straight ahead, turn right into the corridor, lift to be found on the left hand side, which will take you up to the first floor where Apartment No 27 can be found.
ENTRANCE HALLWAY - L-SHAPE: The apartment is entered via a solid oak-veneered entrance door with spy-hole. Security intercom entry system providing both a visual (via the home owners TV) and verbal link to the main entrance door. Emergency pull cord. Under floor heating. Shallow cupboard housing meters. From this area, access is provided to the Shower Room, Lounge/Dining Room, Utility/storage Room and two double bedrooms. Fitted carpet.
UTILITY/STOREAGE ROOM: 'Vent Axia' ventaliation and heat recovery uni. 'Bosch' Washer/dryer. Shelving. Fitted carpet.
SHOWER ROOM: 2.15m x 1.58m (7'0" x 5'2") Suite comprising WC with concealed cistern. Wash hand basin set on a vanity unit with useful toiletry cupboards below and counter tops to the side. Step in shower enclosure with grab rail and slide open door. Wall fitted sensor lighted mirror. Chrome ladder style towel warmer. Half height tiled walls. Tiled floor.
LOUNGE/DINING ROOM: 6.98m x 3.60m (22'10" x 11'9") uPVC double glazed French doors and side panel opening onto a balcony with an outlook to the front. Fitted carpet. Glass panelled door leading into ...
KITCHEN: 2.39m x 2.18m (7'10" x 7'1") Fitted with an arrangement of matching gloss cream wall and base units together with complementary work surfaces over. Inset stainless steel sink unit and drainer with mixer tap. Inset 'Bosch' electric hob with glass up board and chrome chimney style extractor fan above. Built in 'Bosch' electric oven/grill. Integrated fridge/freezer. Tiled floor. uPVC double glazed window to the front.
MASTER BEDROOM: 4.71m x 3.04m max (15'5" x 9'11" max) uPVC double glazed window to the front. Fitted carpet. Doors lead off into the Wet Room and walk in wardrobe.
WALK IN WARDROBE: With auto lighting. Fitted units offering ample hanging space. Fitted carpet.
WET ROOM: 2.15m x 2.11m (7'0" x 6'11") Suite comprising WC with an enclosed cistern. Wash hand basin set on a vanity unit with toiletry cupboard below and counter tops. Walk in shower enclosure with grab rails and fitted side screen. Extractor fan. Chrome ladder style towel warmer. Part tiled walls. Tiled floor.
BEDROOM 2: 3.28m x 2.77m (10'9" x 9'1") uPVC double glazed window to the front. Fitted carpet.
EXTERNAL: Allocated parking space. Beautiful landscaped gardens to the rear.
LEASEHOLD/SERVICE CHARGES: Please note the Service Charge cost include the following:
Cleaning of communal windows
Water rates for communal areas and the apartment
Electricity, heating, lighting and power to the communal areas
24-hour emergency call system
Upkeep of the gardens and grounds
Repairs and maintenance to the interior and exterior communal areas
Buildings Insurance
NB: Probate is in the process of being applied for
Floor Plan

EPC






























