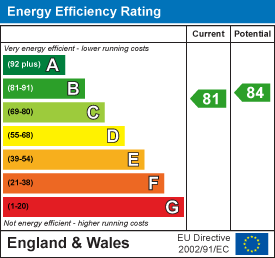Willow court, Swansea
UNDER OFFER
Asking Price
£145,000
General Information
We are delighted to offer for sale this ground floor retirement apartment situated in the well maintained and popular complex 'Willow Court' on Clyne Common. The property itself briefly comprises: hallway, open plan lounge into dining room, kitchen, two bedrooms and a bathroom. The complex benefits from: a restaurant, coffee shop, bar, hair dresser, lifts, function suite which offers a variety of entertainment and community shuttle bus twice a week to Mumbles. Beautifully kept communal gardens and spa/beauty room to name a few. Viewing is recommended. Age restriction 55 years & over. Viewing is recommended. EPC - B, Council Tax - E, Leasehold -
125 year lease 11/10/2004 - 11/10/2129. Ground Rent - £264.32 p.a paid quarterly. Service Charges - £5,634.52 p.a paid quarterly.
Full Description
Entrance: Entry via front door into:
Hallway: 3.10m x 1.88m (10'02 x 6'02) Wood effect laminate flooring, built in cupboard, further built in cupboard with shelving and housing hot water Cylinder. Rooms off:
Lounge/Dining Area: 7.04m(widest point) x 3.45m (23'01(widest point) x Fireplace with wood effect surround and marble effect hearth with inset electric fire. Wall mounted electric heater. Double glazed French doors leading to the patio are providing outside space. Sliding door giving access to
Kitchen: 2.36m x 2.18m (7'09 x 7'02) A range of wall and base units with work surface over with inset stainless steel sink with mixer tap. Inset electric 4 ring hob with extractor fan over and eye level electric oven. Space and plumbing for washing machine. Integrated fridge and freezer. Partially tiled walls.
Bedroom 1: 3.56m x 3.35m (11'08 x 11') Double glazed window. Electric wall mounted heater. Built in wardrobes with hanging space and shelving.
Bedroom 2: 3.56m x 2.36m (11'08 x 7'09) Double glazed window. Electric wall mounted heater.
Bathroom: 2.49m x 2.31m (8'02 x 7'07) Fitted with 4 piece suite compromising of wc, vanity unit with inset wash hand basin, bath with mixer tap shower attachment and walk in shower cubicle with main shower. Chrome electric heated towel rail. Tiled walls.
External: Visitors parking and Communal gardens.
Floor Plan

EPC














