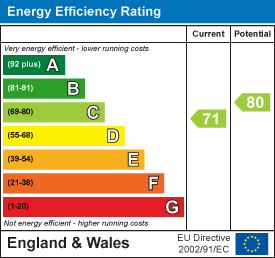Wimmerfield Crescent, Killay, Swansea
UNDER OFFER
Offers Around
£475,000
General Information
Dawsons are delighted to offer to the market this rare find. A spacious, traditional detached property situated in the very sought after location of Wimmerfield Crescent, conveniently situated within walking distance of all of the amenities on offer at Killay Shopping Precinct and well thought of local Primary and Secondary schools. The property is set over two floors and comprises entrance hallway, cloakroom, lounge, sitting room, dining room, kitchen/breakfast room and study to the ground floor. To the first floor there are four bedrooms, a bathroom and a balcony. Externally to the front lies an 'in and out' driveway affording parking for several vehicles and leading to a garage. The side of the property offers a larger than average garden laid to lawn with sit out patio area. Viewing is highly recommended to appreciate the size and potential of this family home.
EPC - C
Council Tax Band - F
Tenure - Freehold
Full Description
GROUND FLOOR
Entrance Hallway: The property is entered via a wooden door with a storm canopy above. Stairs leading up to the first floor landing with under stairs storage cupboard. Radiator. Doors into the dining room, sitting room and cloakroom. Door into:
Lounge: 5.27 x 3.51 (17'3" x 11'6") Double glazed bay window to the front. Two radiators.
Sitting Room: 3.74 x 2.89 (12'3" x 9'5") Double glazed window to the rear. Radiator. Door into:
Kitchen/Breakfast Room: 8.36 x 2.41 (27'5" x 7'10") Fitted with a range of wall and base units with complementary work surfaces incorporating double stainless steel sink unit with draining boards to each side and mixer tap over. Integrated eye level 'Hotpoint' oven and grill. Space for a dishwasher, washing machine, tumble dryer, fridge and freezer. Larder cupboard. Breakfast area with wall mounted gas central heating boiler and space for a dining table and chairs and Tiled walls. Tiled floor. Double glazed windows to the front, side and rear. Door leading out onto the garden.
Dining Room: 4.78 x 3.53 (15'8" x 11'6") Double glazed window to the rear. Decorative tiled fire surround. Radiator. Parquet flooring. Door into:
Study: 4.65 x 3.27 (15'3" x 10'8") Double glazed window to the side. Two radiators. Door into the garage.
Cloakroom: Two piece suite comprising low level WC and wall mounted wash hand basin. Fully tiled walls. Double glazed obscure glass window to the side.
FIRST FLOOR
Landing: Stained glass window with secondary glazing to the side Built-in cupboard. Doors into:
Bedroom One: 5.23 x 2.91 (17'1" x 9'6") Double glazed bay window to the front. Fitted wardrobes. Radiator.
Bedroom Two: 4.80 x 3.53 (15'8" x 11'6") Double glazed window to the rear. Built-in cupboard. Radiator.
Bedroom Three: 3.78 x 2.90 (12'4" x 9'6") Double glazed window to the rear. Built-in cupboard. Radiator.
Bedroom Four: 2.91 x 2.49 (9'6" x 8'2") Double glazed window to the front. Built-in wardrobes. Radiator.
Bathroom: 3.23 x 2.44 (10'7" x 8'0") Five piece suite comprising low level WC, pedestal wash hand basin, panelled bath with overhead shower, shower cubicle and bidet. Built-in cupboard. Two radiators. Shaver point. Tiled walls. Double glazed obscure glass windows to the side and rear. Door leading out onto the balcony.
EXTERNALLY
Front: Gated access to an in and out driveway with a lawn, mature border planting and access to an attached tandem garage with electricity supply.
Side and Rear: Generous sized, level wrap around gardens laid mainly to lawn with mature shrubs and trees, a sit out patio, greenhouse, wooden shed and brick built coal bunker.
Floor Plan

EPC



























