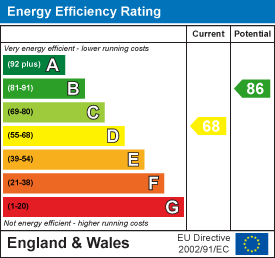Bryn Derwen, Sketty, Swansea
FOR SALE
Asking Price
£280,000
General Information
*** NO ONWARD CHAIN ***
A Superb opportunity to acquire this Well Presented & Spacious Detached Two Bedroom Bungalow situated within a highly desirable location of Tycoch.
This Property comprises: Entrance Hallway, Cloakroom, Kitchen, Lounge / Dining room, Two Bedrooms and a Wet room.
Externally there is a laid-to lawn at the front of the property with a driveway to side, leading to a single garage, there is an enclosed laid to lawn and patio garden to the rear.
Benefitting from uPVC double glazing throughout, Gas Central Heating, Off-Road parking, and a brilliant location which is just a short distance from Tycoch Square, Sketty Cross, Singleton Hospital, and Mumbles Sea Front.
Early viewing is highly advised to appreciate this home and it's location.
EPC: D
Tenure: Freehold
Council Tax Band: D
Full Description
ENTRANCE: Entre via uPVC double glazed glass panelled door into:
HALLWAY: Coved ceiling, radiator, laminate flooring.
CLOAKROOM: Two piece suite comprising, low level w/c, wall mounted wash hand basin, splash back tiles, radiator, uPVC double glazed window to side.
LOUNGE/ DINING ROOM: UPVC double glazed window to front, uPVC double glazed window to side, coved ceiling, feature fire place, radiator.
KITCHEN: Fitted with a range of wall and base units with work surface over, set in stainless steal sink and drainer with mixer taps, built in oven, four ring gas hob, chimney style extractor fan over, plumbed for washing machine, splash back tiles, wall mounted boiler, radiator, uPVC double glazed window to front, uPVC double glazed glass panelled door to side.
INNER HALLWAY: Loft access, two storage cupboards one housing water tank, laminate flooring.
BEDROOM ONE: UPVC double glazed window to rear, fitted wardrobes, fitted dressing table, radiator, laminate flooring.
BEDROOM TWO: Glass panelled wooden door ( leading to the conservatory), coved ceiling, radiator, laminate flooring.
CONSERVATORY: UPVC double glazed window to rear and side's, uPVC double glazed door to side, tiled flooring.
WET ROOM: Three piece suite comprising, walk in shower, low level w/c, pedestal wash hand basin, tiled walls, chrome wall mounted radiator, uPVC double glazed window to side.
EXTERNAL: FRONT- Laid to lawn garden, driveway, single garage and a decked path leading to the property.
REAR - Laid to lawn garden, patio seating area and side access.
Floor Plan

EPC





























