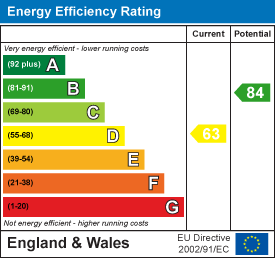Siloh Road, Landore, Swansea
UNDER OFFER
Offers Over
£160,000
General Information
This charming end-terrace property is nestled in the heart of Landore, Swansea, offering an excellent opportunity for a family home or a first-time buyer. This well-presented property comprises entrance porch, lounge/dining room, snug, kitchen and shower room to the ground floor. To the first floor there are three bedrooms and a W.C. Outdoor living is equally delightful, with an enclosed patio garden providing a private oasis for relaxation and outdoor gatherings. Side pedestrian access adds practicality and convenience for residents. The location in Landore offers proximity to local amenities, schools, and excellent transport links. With its blend of space, comfort, and location, this end-terrace property represents an ideal opportunity for those seeking a family-friendly home or embarking on their first property purchase in the vibrant community of Swansea.
Tenure – Freehold
Council Tax Band - B
Full Description
ENTRANCE
PORCH
LOUNGE/DINING ROOM - 5.51m (max) x 4.52m (max) (18'0" (max) x 14'9" (ma
SNUG - 3.78m x 2.59m (12'4" x 8'5")
KITCHEN - 2.95m x 2.59m (9'8" x 8'5")
SHOWER ROOM
FIRST FLOOR
LANDING
BEDROOM 1 - 4.39m x 3.38m (14'4" x 11'1")
BEDROOM 2 - 3.63m x 2.21m (11'10" x 7'3")
W.C
BEDROOM 3 - 2.74m x 2.74m (8'11" x 8'11")
EXTERNAL
GATED FRONT GARDEN
ENCLOSED REAR PATIO GARDEN PROVIDING SIDE PEDESTRI
SHED - 3.63m x 1.68m (11'10" x 5'6")
TENURE - FREEHOLD
COUNCIL TAX BAND - B
Floor Plan

EPC
























