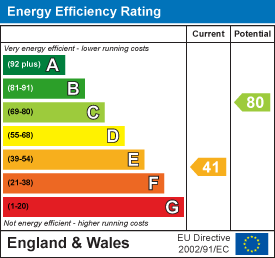Peniel Green Road, Peniel Green, Swansea
UNDER OFFER
Asking Price
£250,000
General Information
Dawsons welcomes to the market this detached three bedroom house in Llansamlet.
Set over three stories, the accommodation briefly comprises of entrance hallway, two reception rooms, one with open plan into the dining room, kitchen, bathroom, three bedrooms and cloakroom.
Externally there is a gated driveway leading to the detached garage, along with a large rear enclosed garden.
The property benefits from gas combination heating and uPVC double glazing.
We advise that there is currently an advertising boarding to the side elevation. This provides £1,300 per annum in rent and has an estimated two years remaining. If you would like more information, feel free to contact us.
Tenure - Freehold
Council Tax Band - C
EPC - E
Full Description
TENURE - FREEHOLD
COUNCIL TAX BAND - C
GROUND FLOOR
ENTRANCE
HALLWAY
RECEPTION ROOM - 4.01m (max) x 3.02m (into bay) (13'1" (max) x 9'10
BEDROOM THREE - 3.66m x 3.18m (12'0" x 10'5")
LOWER GROUND FLOOR
DINING ROOM - 3.91m (max) x 3.78m (12'9" (max) x 12'4")
RECEPTION ROOM TWO - 4.57m (max) x 2.74m (to bay) (14'11" (max) x 8'11"
KITCHEN - 3.02m x 2.44m (9'10" x 8'0")
BATHROOM
FIRST FLOOR
LANDING
BEDROOM ONE - 3.76m (max) x 3.05m (max) (12'4" (max) x 10'0" (ma
BEDROOM TWO - 3.81m x 3.00m (12'5" x 9'10")
WC
EXTERNAL
FRONT GARDEN
DRIVEWAY
GARAGE - 6.53m x 4.27m (21'5" x 14'0")
REAR ENCLOSED GARDEN
Floor Plan

EPC





























