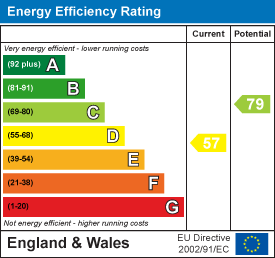Broadmead, Killay, Swansea
UNDER OFFER
Offers Around
£200,000
General Information
Offered to the market is a spacious three bedroom Town House set in a sought after location in Broadmead, Killay. Broadmead is ideally situated to take full advantage of the Clyne cycle path, Dunvant Rugby Club, the many local conveniences at Killay Shopping Precinct and is catchment for excellent local Primary and Secondary schools. The accommodation comprises: Entrance hallway, lounge, kitchen/breakfast room with balcony off. To the lower ground floor there is a rear hallway leading to a cloakroom with utility space and a second reception room which could provide a teenage lounge, play room, sitting room or an office. Off the first floor landing there are three bedrooms and a family bathroom. Viewing is recommended to fully appreciate what this property has to offer. No chain.
EPC - D
Council Tax Band - C
Tenure - Freehold
Full Description
GROUND FLOOR
Hallway: The property is entered via a double glazed glass panel door. Stairs leading up to the first floor landing. Door giving access to stairs to the lower ground floor. Radiator. Wood effect flooring. Door into kitchen/breakfast room. Door into:
Lounge: 4.37 x 3.50 (14'4" x 11'5") Double glazed window to the front. Radiator. Stripped floorboards.
Kitchen/Breakfast Room: 4.45 x 2.89 (14'7" x 9'5") Fitted with a range of wall and base units with complementary work surfaces with matching upstands and splash backs. Inset single bowl stainless steel sink unit with drainer and mixer tap. Integrated electric oven and grill with four ring gas hob and concealed extractor hood above. Space for a dining table and chairs. Radiator. Tile effect laminate flooring. Double glazed window to the rear. Double glazed French doors leading out onto a rooftop terrace with views over Clyne Valley.
LOWER GROUND FLOOR
Hallway/Utility Area: Single glazed window to the rear. Double glazed door with obscure glass panel leading out onto the rear garden. Plumbing for a washing machine. Taps. Radiator. Vinyl floor tiles. Door into sitting room. Door into:
Cloakroom: Two piece suite comprising low level WC and wall mounted corner wash hand basin. Vinyl floor tiles. Single glazed frosted glass window to the rear.
Sitting Room: 5.02 x 2.47 (16'5" x 8'1") Double glazed window to the rear. Cupboard housing the gas meter. Two radiators.
FIRST FLOOR
Landing: Double glazed frosted glass window to the side. Loft access hatch. Storage cupboard. Doors into:
Bedroom One: 3.71 x 2.84 (12'2" x 9'3") Double glazed window to the front. Built-in cupboard. Radiator.
Bedroom Two: 3.03 x 3.66 (9'11" x 12'0") Double glazed window to the rear. Radiator.
Bedroom Three: 2.77 x 2.21 (9'1" x 7'3") Double glazed window to the front. Built-in cupboard. Radiator. Wood effect flooring.
Bathroom: Three piece suite comprising low level WC, pedestal wash hand basin and panelled bath with overhead electric shower, glass side screen and composite wall panels. Walls partly clad with wood tongue and groove. Wood effect flooring. Two double glazed frosted glass windows to the rear.
EXTERNALLY
Front: A garden laid to lawn with mature borders and a pathway leading to the front door. Side pedestrian access to:
Rear: An enclosed, low maintenance patio garden with decking, stone shingle and a pedestrian gate leading out onto the rear lane.
Floor Plan

EPC














