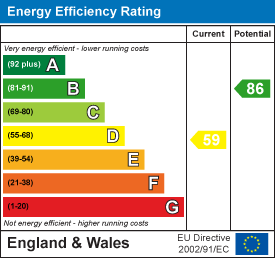New Dock Road, Llanelli
FOR SALE
Offers Around
£128,000
General Information
***FAMILY PROPERTY CLOSE TO TOWN CENTRE**
**REQUIRING UPDATING & MODERNISATION**
Conveniently located within easy reach of Llanelli Town Centre, Retail Parks and the Coastline, this End Terraced Property briefly comprises: Vestibule, Hallway, Sitting Room, Lounge/Dining Room, Kitchen, Utility Room and Shower Room to the Ground Floor, with Three Double Bedrooms & Bathroom to the First Floor. Externally there is an enclosed Rear Garden.
N.B Potential to acquire parking spaces ( please call for further information)
Full Description
ENTRANCE: uPVC door opening into:
VESTIBULE: Wooden door with glazed panels opening into:
HALLWAY: Stairs to first floor, radiator, original architrave. Door to:
SITTING ROOM: 5.94 x 3.48 (19'5" x 11'5") Window to front aspect, two wall mounted radiators, coving to ceiling, electric fire.
LOUNGE/DINER: 6.71 x 3.86 (22'0" x 12'7") Window to front and rear aspect, wall mounted gas fire (not tested), two radiators, cupboard with shelving providing storage space.
KITCHEN: 3.23 x 3.00 (10'7" x 9'10") Fitted with a range of wall and base units having worktops over with inset stainless steel sink unit, window overlooking side aspect. Space for gas cooker, tiled splashback ,vinyl flooring, floor standing 'ideal Mexico two' boiler.
UTILITY AREA: Plumbing for automatic washing machine, space for tumble dryer, uPVC double glazed window to rear garden, uPVC door opening to rear garden, further door into:
SHOWER ROOM: W.C, pedestal wash hand basin, 'Triton' electric shower, extractor fan, wall mounted heater, ceramic tiled floors, non-slip flooring, uPVC frosty glazed window to rear.
FIRST FLOOR: Reached via stairs found in hallway.
LANDING: uPVC window to rear aspect, attic access. Doors to:
BATHROOM: Three piece suite comprising: Panelled bath, pedestal wash hand basin, W.C, uPVC frosted glazed window to rear aspect, radiator, airing cupboard.
BEDROOM ONE: 5.18 x 3.05 (16'11" x 10'0") Two double glazed windows to front aspect, radiator.
BEDROOM TWO: 5.28 x 3.05 (17'3" x 10'0") uPVC double glazed window to front aspect, radiator.
BEDROOM THREE: 3.66 x 3.35 (12'0" x 10'11") uPVC double glazed window overlooking rear garden, radiator.
EXTERNALLY
GARDEN: Enclosed rear garden laid to patio with storage shed, outside toilet, side access gate.
N.B: There is additional park available please ask agent for further information.
Floor Plan

EPC


























