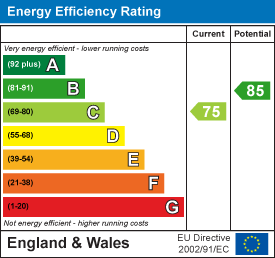Pentre Nicklaus Village, Llanelli
UNDER OFFER
Offers Over
£400,000
General Information
Nestled in a quiet cul-de-sac in the ever popular palm tree lined streets of Machynys sits this immaculate, four bedroom, detached family home. The present owners have given considerable thought to modern living for family and entertaining and have re-designed the kitchen to provide a superb social space and all completely re-fitted with contemporary units. In addition to this they have also added a sun room off the rear reception room which can be used all year round due to its construction and heating. There is a further reception room to the ground floor and the first floor boasts four lovely bedrooms with the master benefitting from en-suite facilities. Due to the position of Pentre Nicklaus Village coastal walks are virtually on the door step, the golf course is again within walking distance, so for anyone yearning for a coastal lifestyle along with a property which has in our opinion been brought right up to date look no further and book now for a viewing as we anticipate high levels of interest for this fantastic home.
Full Description
ENTRANCE: The property is approached via a pedestrian path flanked to one side by a neat lawn and to the other by the driveway which leads to the garage.
HALLWAY: On entering the property you are greeted by a welcoming space with stairs to first floor, storage cupboard, wood flooring, radiator.
CLOAKROOM: Situated at the front of the property with a white low level w.c. pedestal wash hand basin, half panelled walls giving a contemporary feel, window to front, radiator.
RECEPTION ROOM ONE: 3.39 x 3.3 (11'1" x 10'9") Situated at the front of the home with a window to front, wood flooring and radiator.
RECEPTION ROOM TWO: 4.21 x 3.87 (13'9" x 12'8") Located to the rear of the property with wood flooring to mirror the hall and front reception room, space for feature fire surround if desired, double doors opening to:
SUN ROOM: 3.10 x 2.96 (10'2" x 9'8") A true all year round usable space due to thought being given to its construction, to the rear and one side there are windows and doors, the other side has solid walls broken by 2 floor to ceiling windows giving further light into the area, contemporary wall mounted radiator, all together a relaxing place to sit and enjoy the rear garden.
KITCHEN/DINING ROOM: 6.64(max)x3.72(into box bay)narrowing to 2.86 (21' The present owners re-designed the kitchen to give better use of space and in our opinion have given this area a superb useable area for family and entertaining. There are a host of contemporary units with the oven and microwave built into one set of units, the quartz work surfaces house an induction hob as well as the sink unit, this has plumbing below for a dishwasher, the contemporary feel continues in the dining area where to one wall there is space for a family size fridge and freezer with further units built in to cleverly hide the area set aside for a washing machine and tumble dryer. The whole area is light and airy due to the windows and doors overlooking the rear garden. In order to create this space part of the garage has been utilised.
FIRST FLOOR
LANDING: Approached via a turned staircase from the entrance hall. Loft entrance.
BEDROOM ONE: 4.42(max)x3.07 (14'6"(max)x10'0") Situated to the front of the property, Box bay window, radiator, ceiling lights to wardrobe area, range of built in wardrobes,
EN-SUITE: Fitted with low level w.c, wash hand basing housed in a contemporary unit, shower enclosure, radiator, window.
BEDROOM TWO: 3.03 x 2.35 (9'11" x 7'8") Window facing front, radiator, currently utilised as dressing room and home office.
BEDROOM THREE: 2.78 x 3.31 (9'1" x 10'10") Facing the rear of the property with built in wardrobes, window, radiator.
BEDROOM FOUR: 3.61 x 2.27 (11'10" x 7'5") Two window to the rear, built in wardrobe, radiator.
FAMILY BATHROOM: 2.27 x 1.70 (7'5" x 5'6") Fitted with a three piece suite, low level w.c, pedestal wash hand basin, jet and led light bath with mixer tap shower attached, radiator, tiled floor.
EXTERNAL
FRONT: As previously mentioned the front of the property is well maintained with a lawn. The garage door opens to a storage area ideal for garden furniture and bicycles. Due to the roof being of pitch design the present owners have utilised the space to have their central heating boiler mounted within this space.
REAR: The rear garden can be accessed from the front of the property, There is a level patio area which leads onto a lawn, the garden has fenced boundaries which are well maintained and afford the garden a good level of privacy.
Floor Plan

EPC































