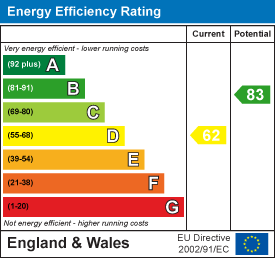Cwmbach Road, Fforestfach, Swansea
UNDER OFFER
Offers Over
£210,000
General Information
A FANTASTIC opportunity to acquire this Spacious and Versatile 2 Bedroom Detached Bungalow that is located in the desirable area of Fforestfach!
This home comprises Entrance Hallway, L shaped Lounge/ Dining Room, Kitchen/ Breakfast Room, Wet Room and Two Bedrooms. To the front of this home, there is a driveway leading to the Garage, with decorative stones, to the rear there is a tiered garden with a patio area leading to laid to lawn gardens.
This property is ideally situated within easy access to Fforestfach retail park, the M4, Swansea City Centre, Sketty and Gower College.
Internal viewing is highly recommended!
EPC: D
Tenure: Freehold
Council Tax Band: D
Full Description
ENTRANCE: Enter via a uPVC double glazed glass panelled door into:
VESTIBULE: UPVC glass panelled door into:-
HALLWAY: Storage cupboard (with radiator), laminate flooring.
LOUNGE/ DINING ROOM: 5.80x 4.89 (19'0"x 16'0") Two uPVC double glazed windows to side, coved ceiling, feature fire place, two radiators, laminate flooring.
KITCHEN: 2.97 x 2.49 (9'8" x 8'2") Fitted with a range of wall and base units with work surface over, set in stainless steal sink and drainer with mixer taps, built under electric oven with four ring electric hob, chimney style extractor fan over, plumbed for washing machine, plumbed for dish washer, splash back tiles, serving hatch, uPVC double glazed window to rear, uPVC double glazed glass panelled door to rear. Archway into:-
BREAKFAST ROOM: 2.48 x 2.19 (8'1" x 7'2") UPVC double glazed glass panel to rear, coved ceiling, storage cupboard housing boiler, radiator, laminate flooring.
BEDROOM ONE: 4.84 x 2.49 (15'10" x 8'2") UPVC double glazed window to side, coved ceiling, raditor.
BEDROOM TWO: 3.48 x 3.25 (11'5" x 10'7") UPVC double glazed window to side, coved ceiling, radiator, laminate flooring.
WET ROOM: Three piece suite comprising, low level w/c, pedestal wash hand basin, Respatex splash back, coved ceiling, loft access, radiator.
EXTERNAL: FRONT- Decorative stones, driveway leading to a single garage.
REAR- Tiered garden patio area, and laid to lawn.
Floor Plan

EPC




















