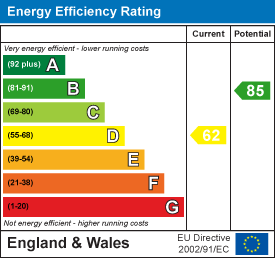UNDER OFFER
£0
General Information
Full Description
ENTRANCE: Entre via a wooden door into:
VESTIBULE: UPVC double glazed glass panelled door into:
HALLWAY: Plate rack, dado rail, under stairs storage cupboard, radiator, stairs to first floor.
LOUNGE: UPVC double glazed window to front, uPVC double glazed window to side, uPVC double glazed glass panelled door to side with to uPVC double glazed glass panels, coved ceiling, picture rail, feature fire place and two radiator's.
BEDROOM TWO: UPVC double glazed glass panelled door to front, two uPVC double glazed window's to front, coved ceiling, picture rail, alcoves, feature fire place, two radiator's.
BEDROOM ONE: UPVC double glazed glass panelled door to rear, two uPVC double glazed window to rear, uPVC double glazed window to side, picture rail and radiator.
KITCHEN/ BREAKFASTROOM: Fitted with a range of wall and base units with work surface over, set in stainless steal sink and drainer with mixer taps, cooker point, splash back tiles, wall mounted boiler, tiled flooring, two uPVC double glazed window's to rear, uPVC double glazed glass panelled door to rear, uPVC double glazed glass panelled door to side.
UTILITY ROOM: Fitted with base units with work surface over, set in stainless steal sink and drainer with mixer taps, plumbed for washing machine, tiled flooring, uPVC double glazed window to rear, uPVC double glazed glass panelled door to rear. uPVC double glazed glass panelled door to garage plus a glass roof Lantin.
CONSERVATORY: UPVC double glazed window's to rear and side, two uPVC double glazed glass panelled door's to side's tiled flooring, radiator plus a glass roof Lantin.
INNER LOBBY
BATHROOM: Three piece suite comprising panelled bath with hand held shower, shower cubicle, pedestal wash hand basin, coved ceiling, tiled walls, radiator, tiled flooring, Aluminium window to side.
W/C: Low level w/c coved ceiling, tiled walls, tiled flooring, aluminium window to side.
LANDING: Two storage cupboards.
BEDROOM THREE: UPVC double glazed window to front, Velux style window to rear with partial sea views, eves storage, radiator.
EN- SUITE: Two piece suite comprising low level w/c, wall mounted wash hand basin, splash back tiles, Velux style window to side.
EXTERNAL: FRONT- Laid to lawn gardens to front with boarded decretive stones, patio area, single garage (with electrics) and driveway.
Floor Plan

EPC



























